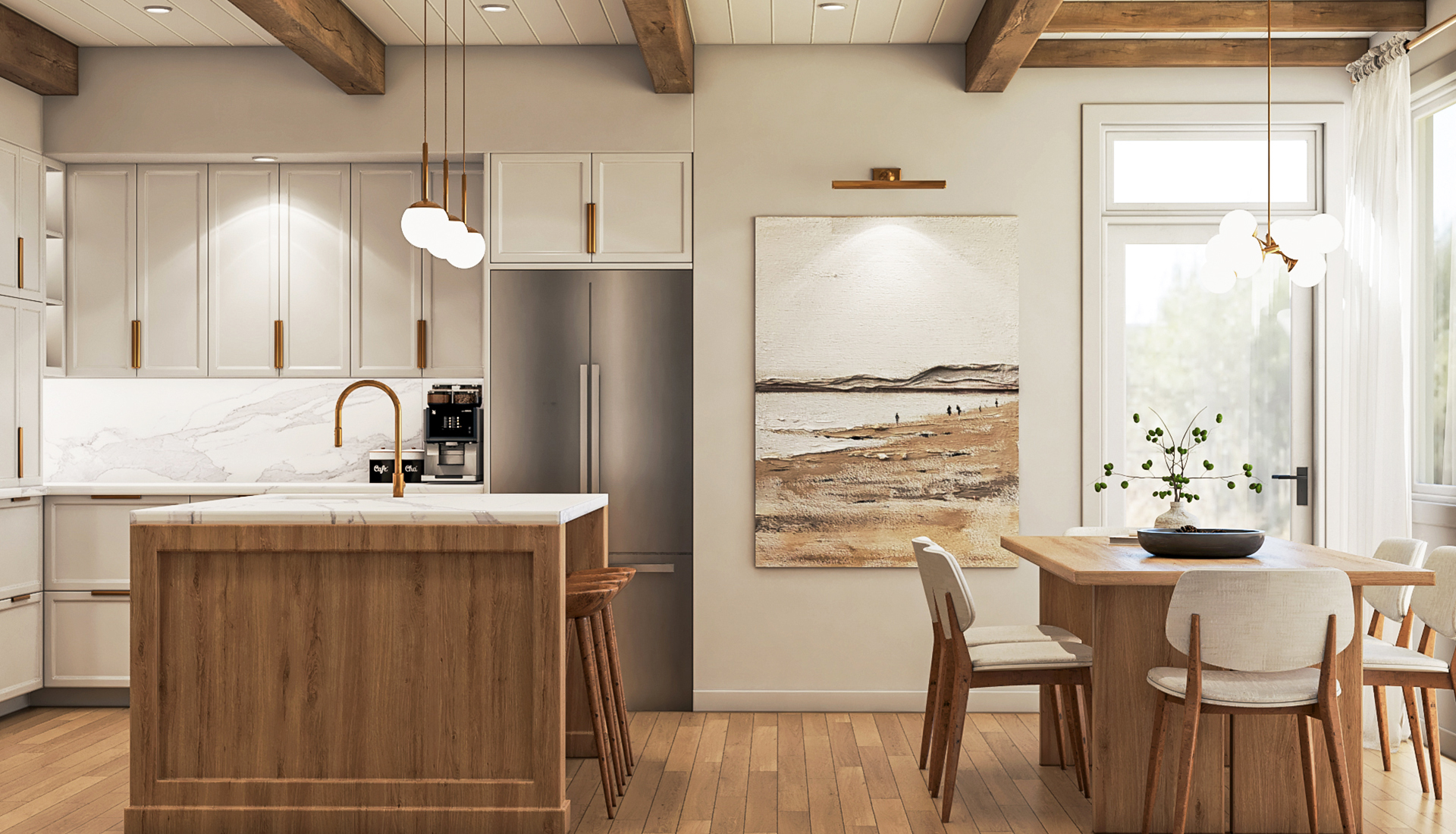
Open Kitchen
The rendering and interior design showcases a kitchen that seamlessly integrates with living and dining areas, fostering a sense of togetherness while ensuring each space retains its distinct function.
- Floor Plan Design
- Interior Design
- 3D Rendering
Visualizing Future Homes Beyond Just Cooking Spaces
This project exemplifies how 3D renderings can serve as a powerful tool in the design process, offering a glimpse into the potential of a space before any physical changes are made. It’s a testament to the value of visualizing the future of our homes, where kitchens are not just for cooking but are central to the way we live and interact.
- ClientSamantha
- IndustryHomeowner
- ServicesFloor Plan Layout, Interior Design, 3D Rendering