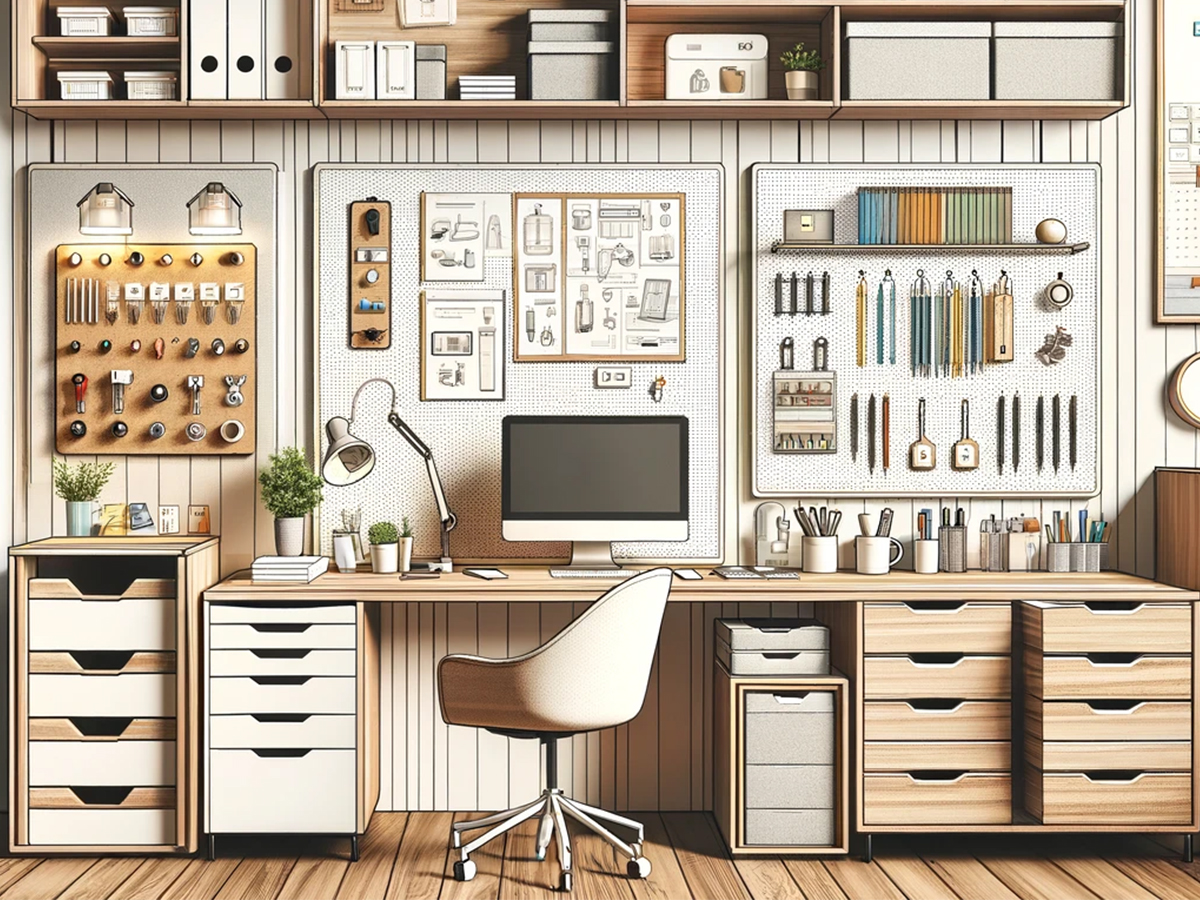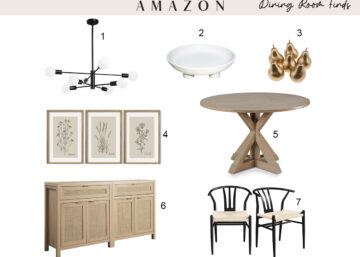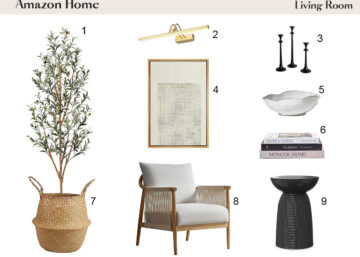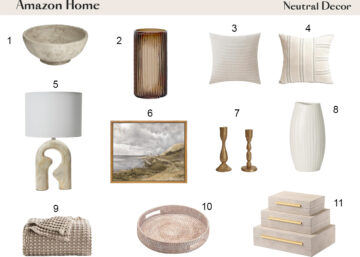Maximizing Small Spaces: Clever Storage Solutions
Introduction: Transforming Small Spaces with Vision and Innovation
In an era where living spaces are becoming increasingly compact, the challenge of maximizing every square inch has never been more critical. This necessity breeds innovation, particularly in the realms of storage solutions and spatial optimization. At the heart of this evolution is not just the need for practicality but also a desire for spaces that are both functional and aesthetically pleasing. Herein lies the untapped potential of 3D rendering and interior design – tools that, when wielded with expertise, can transform the most cramped quarters into havens of both utility and beauty.
The Untapped Potential of 3D Visualization
Traditionally, the conversation around small space optimization focuses on tangible solutions – furniture that doubles as storage, vertical shelving, and the like. Yet, seldom do we delve into the role of 3D visualization in revolutionizing how we approach these spaces before a single physical change is made. 3D rendering allows us to explore and experiment with various configurations and solutions in a virtual environment, pushing the boundaries of what we believe is possible. This preliminary step is not just about ensuring fit; it’s about envisioning a space that breathes, functions, and inspires, all within the constraints of limited square footage.
Beyond Practicality: Aesthetic and Emotional Considerations
The challenge, however, doesn’t stop at utility. In crafting solutions for small spaces, there’s a delicate balance between maximizing storage and maintaining an environment that feels open, inviting, and personal. This balance requires a deep understanding of not just design principles but human psychology – how space, light, color, and texture converge to influence our mood and perception. Through the lens of 3D rendering and sophisticated design, we can explore innovative storage solutions that not only serve their functional purpose but also enhance the aesthetic value and emotional appeal of the space.
Pioneering a New Approach
As we stand on the brink of this new frontier in interior design and space optimization, the role of experts in 3D rendering and architectural visualization becomes increasingly indispensable. It’s about more than just selling a service; it’s about pioneering a shift in how we perceive and utilize the spaces we inhabit. This journey into maximizing small spaces with clever storage solutions is not just a narrative of overcoming spatial constraints—it’s a testament to the power of innovation, vision, and design excellence to redefine our living environments.
As we delve deeper into this topic, we aim to uncover unique, seldom-discussed insights that challenge the conventional wisdom surrounding small space optimization. Through a blend of expert 3D rendering, cutting-edge design, and a nuanced understanding of human needs, we embark on a mission to transform small spaces into realms of possibility, functionality, and beauty.
Innovative Storage Solutions for Every Room
Maximizing the functionality and aesthetic appeal of small spaces requires innovative storage solutions tailored to the unique needs of each room. Through the use of 3D rendering and interior design expertise, we can craft spaces that not only meet storage needs but also enhance the living experience. Here, we explore room-specific strategies that combine creativity with practicality.
Living Spaces: Multifunctionality and Elegance
Concealed Storage: Living rooms often serve multiple purposes, from entertaining guests to relaxing family spaces. The key to maintaining both functionality and style is in concealed storage solutions. Think sofas with built-in drawers, coffee tables that lift to reveal storage compartments and entertainment units with hidden shelving. These solutions keep the space clutter-free without sacrificing aesthetics.
Vertical Solutions: Utilizing vertical space is a game-changer in living areas. Floor-to-ceiling bookshelves, wall-mounted cabinets, and floating shelves add storage without taking up valuable floor space. 3D rendering allows us to visualize and optimize these vertical elements, ensuring they complement the room’s design and flow.
Kitchens and Dining Areas: Efficiency Meets Style
Innovative Cabinetry: The kitchen is the heart of the home, where efficiency is as crucial as aesthetics. Custom cabinetry designed with 3D modeling can include solutions like pull-out pantries, corner drawers, and under-counter appliances, maximizing every inch of space. Integrating dining areas with kitchen storage, such as bench seating with hidden compartments, further enhances space utilization.
Smart Organizers: Utilizing drawer dividers, spice racks, and under-shelf baskets can transform cabinets and drawers from cluttered to curated. Visualizing these organizers with 3D rendering ensures a perfect fit and function, making the most of every drawer and shelf.
Bedrooms: Sanctuary and Storage in Harmony
Under-Bed Storage: The space beneath the bed is often underutilized. Drawers, boxes, or even a lift-up bed frame can provide significant, out-of-sight storage for bedding, clothes, or seasonal items, keeping the bedroom organized and serene.
Customized Wardrobes: Tailored wardrobe systems, designed with 3D models, can fit awkward spaces or run wall-to-wall, offering a mix of hanging space, drawers, and shelves. These systems can be designed to reflect the room’s aesthetic, blending seamlessly with the decor.
Bathrooms: Maximizing Minimal Space
Vertical Storage: In bathrooms, vertical storage solutions like tall cabinets and over-the-toilet shelving can provide ample space for toiletries and towels without encroaching on the limited floor area. Visualizing these solutions in 3D helps ensure they are both practical and in harmony with the bathroom’s design.
Hidden Niches: Shower niches and recessed medicine cabinets are examples of storage that can be built into the walls, preserving space and creating a sleek, uncluttered look. 3D rendering can be instrumental in planning these features, allowing for precise measurements and aesthetic integration.
Design Principles for Maximizing Small Spaces
Transforming small spaces into functional, aesthetically pleasing environments requires a strategic approach that goes beyond traditional design solutions. By applying a set of innovative design principles, it’s possible to create spaces that not only meet the practical needs of users but also resonate with their emotional and aesthetic preferences. These principles leverage the latest in 3D rendering technology and interior design insights to push the boundaries of what small spaces can become.
Harmonizing Functionality with Aesthetics
Blending Utility with Beauty: The key to successful small space design lies in the seamless integration of storage solutions that are as beautiful as they are functional. This approach involves selecting materials, finishes, and designs that complement the overall theme of the space, ensuring that storage elements do not feel like an afterthought but rather an integral part of the design narrative.
Customization is King: Utilizing 3D rendering, designers can create custom storage solutions that fit perfectly within the unique constraints of a small space. This bespoke approach allows for the optimization of every inch, turning potential clutter into elegant design features. From built-in shelving that follows the contours of an irregular wall to multi-purpose furniture pieces that adapt to the user’s needs, the possibilities are endless.
The Illusion of Space: Aesthetic Techniques
Strategic Use of Color and Light: Light hues and reflective surfaces can make small spaces appear larger and more inviting. Incorporating these elements through paint choices, lighting fixtures, and mirrored surfaces can amplify the sense of space. 3D rendering tools enable designers to experiment with different color schemes and lighting setups, visualizing how these choices will affect the perception of space before any physical changes are made.
Visual Continuity for Fluidity: To create a sense of continuity and flow, it’s essential to maintain a cohesive design theme throughout the space. This might involve consistent flooring, a unified color palette, or the strategic placement of art and decor. By using 3D models to plan these elements in advance, designers can ensure a harmonious environment that feels expansive and unified.
Leveraging Vertical Space and Natural Light
Maximizing Vertical Storage: In small spaces, the walls offer untapped potential for storage and decoration. Vertical storage solutions, such as wall-mounted shelves and cabinets, free up floor space while providing ample storage. 3D rendering can help visualize these vertical elements in context, ensuring they enhance the room’s overall layout and aesthetic appeal.
Embracing Natural Light: Maximizing natural light can transform the feel of a small space, making it appear larger and more welcoming. This might involve strategic window treatments, the placement of mirrors to reflect light, or the selection of translucent materials that allow light to permeate the space. Advanced 3D rendering techniques allow designers to simulate natural light conditions, optimizing the layout to enhance light infiltration.
Personalization and Flexibility
Adaptable Design for Changing Needs: Recognizing that the needs of a space can evolve, flexible design solutions are crucial. This could include modular furniture, reconfigurable storage systems, or multi-functional spaces that can adapt to various uses. Through 3D visualization, designers can explore and present these adaptable designs, allowing for future changes without significant overhauls.
Infusing Personality into Every Corner: Finally, maximizing small spaces is not just about utility but also about creating environments that reflect the personalities and tastes of those who inhabit them. This personal touch can be achieved through the selection of unique decor items, custom artwork, or bespoke furniture pieces. 3D rendering plays a crucial role in this process, allowing designers and clients to preview how these personal touches will integrate with the overall design, ensuring that even the smallest space can have a big impact.
Tips for Choosing the Right Storage Solutions
Selecting the right storage solutions for small spaces is both an art and a science. It requires a deep understanding of the space’s functional needs, aesthetic preferences, and long-term adaptability. With the right approach, it’s possible to transform even the most cramped spaces into organized, stylish, and functional environments. Here are some essential tips to guide you through the process, ensuring that every choice contributes positively to your space’s overall design and usability.
Assessing Your Needs
Inventory and Categorization: Start by taking inventory of what needs to be stored. Categorize items based on their use, size, and frequency of access. This step is crucial in determining the type and size of storage solutions required, ensuring that everything has its place.
Future-Proofing: Consider not just your current needs but also how they might evolve in the future. Opt for storage solutions that offer flexibility and can be adapted or expanded as your needs change. This foresight can save significant time, effort, and resources in the long run.
Quality Over Quantity
Invest in Durability: Choosing high-quality materials and construction will ensure that your storage solutions stand the test of time. In small spaces, where storage units may be used frequently, durability becomes even more critical.
Aesthetic Appeal: High-quality storage solutions often come with superior design and finishes, which can enhance the overall look of your space. Opt for pieces that complement your interior design theme, adding to the room’s aesthetic rather than detracting from it.
The Role of Technology
Smart Storage Solutions: Embrace modern technology by considering smart storage solutions. Innovations such as motorized cabinets, adjustable shelving, and modular units can maximize space efficiency and convenience.
Integration with Design Software: Utilize 3D rendering and interior design software to visualize how storage solutions will look in your space before making any purchases. This can help in making informed decisions about sizes, styles, and placements that best fit your space and needs.
Prioritizing Functionality and Flexibility
Multi-functional Furniture: Look for furniture that serves dual purposes, such as ottomans with storage, beds with built-in drawers, or tables that convert into storage units. These pieces can significantly enhance the functionality of small spaces.
Adaptability: Choose storage solutions that can be easily modified or moved to suit changing needs. This might mean opting for modular systems or pieces on casters for flexibility and mobility.
By following these tips, you can ensure that your storage solutions not only meet your practical needs but also contribute to the beauty and functionality of your space. Remember, the goal is to create a harmonious environment where every element works together to enhance both the utility and aesthetic appeal of your home or office. Through careful planning, quality investment, and the integration of technology, you can achieve an organized, stylish, and adaptable space that stands the test of time.
Conclusion: Embracing the Future of Small Space Design
The journey through maximizing small spaces with innovative storage solutions and design principles underscores a broader narrative in the realm of interior design and architectural visualization. It’s a narrative that champions the fusion of functionality, aesthetics, and personalization, driven by the cutting-edge possibilities afforded by 3D rendering technology. As we reflect on the insights and strategies discussed, a few key themes emerge that not only conclude our exploration but also point the way forward for homeowners, designers, and all those passionate about transforming spaces.
The Power of Innovation and Visualization
Unlocking Potential: The use of 3D rendering in visualizing and planning small spaces has unveiled a new frontier in design. This technology empowers us to unlock the full potential of any space, no matter its size, by allowing us to explore creative storage solutions and design options that were previously unimaginable.
Collaboration and Satisfaction: The collaborative process between designers and clients, facilitated by precise and immersive 3D models, ensures that every decision is informed, every detail is intentional, and the outcome aligns perfectly with the client’s vision and needs. This not only increases satisfaction but also deepens the client’s engagement with the design process.
Forward-Thinking Design for Living Spaces
Adaptability and Change: The principles and tips outlined for maximizing small spaces advocate for a forward-thinking approach to design, one that embraces adaptability and anticipates change. In an ever-evolving world, our living environments must be capable of adapting to our changing needs, preferences, and technological advancements.
A Call to Innovation: We stand at the cusp of a new era in interior design, where the limitations of small spaces are viewed not as constraints but as opportunities for innovation and creativity. This perspective challenges us to rethink traditional approaches and embrace the possibilities that come with advancements in design technology.
In conclusion, the exploration of maximizing small spaces through innovative storage solutions and design principles reveals much more than strategies for spatial efficiency. It uncovers a vision for the future of living environments—a future where technology, creativity, and personal expression converge to create spaces that are not only functional and beautiful but also deeply reflective of the individuals who inhabit them. As we move forward, let us carry these insights as a beacon, guiding our efforts to transform small spaces into realms of possibility, comfort, and inspiration.








