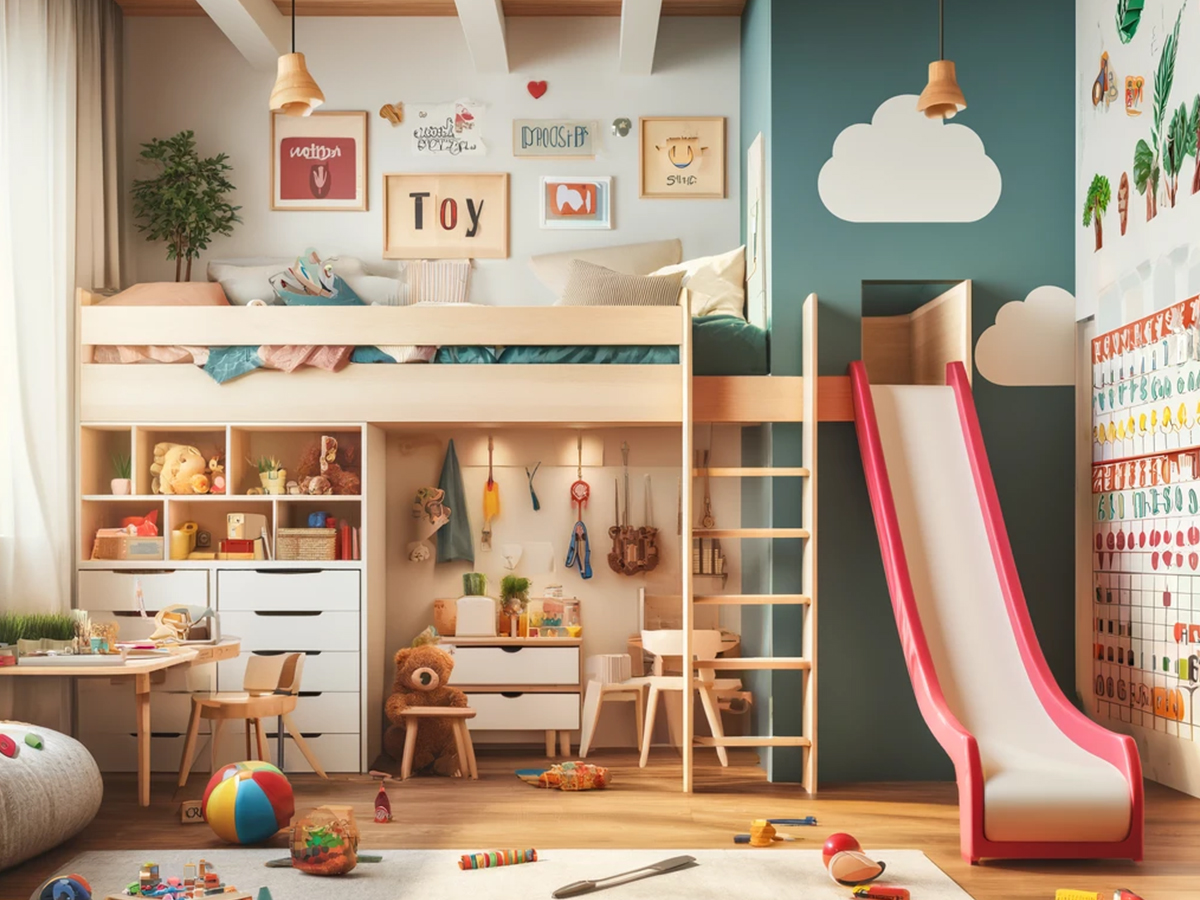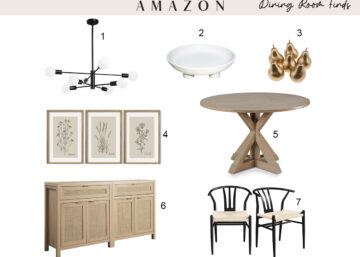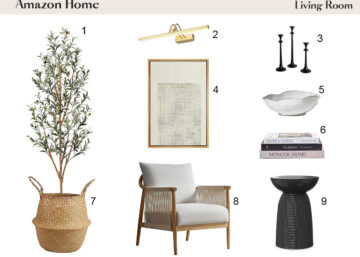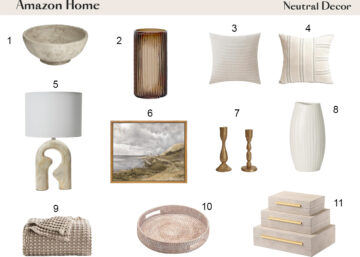Kids’ Rooms: Balancing Fun and Functionality
Introduction: Understanding the Importance of Kids’ Room Design
When it comes to interior design, few spaces hold as much potential for creative expression and functional innovation as a child’s room. Unlike any other area in the home, a child’s room serves multiple functions—it is a place for sleep, play, study, and growth. This space significantly impacts their cognitive development and emotional well-being. In this discussion, we delve into why designing kids’ rooms with both fun and functionality in mind is not just an artistic endeavor but a necessary investment in a child’s development.
The Psychological Impact of Space
Space in a child’s room goes beyond physical boundaries; it influences their sense of comfort, security, and identity. Research shows that children who have a say in the design and organization of their rooms may develop stronger decision-making skills and a sense of autonomy. The colors, textures, and furniture arrangements are not merely aesthetic choices but tools that can help foster a child’s imagination and creativity. For instance, using calming colors like soft blues and greens can enhance relaxation and sleep, while vibrant colors might stimulate learning and creativity.
Design as a Developmental Tool
A well-designed room can also serve as a developmental tool, promoting educational interests and organizational skills. For instance, incorporating designated zones that subtly encourage order and routine can teach children how to manage their personal space and belongings effectively. A reading nook encourages literacy; an easily accessible art station can prompt creativity; and a correctly sized desk and chair set promotes good posture and a designated study area, fostering a habit of concentration.
The Role of 3D Visualization
In an era dominated by digital solutions, 3D visualization stands out as a transformative tool in kids’ room design. It allows parents and designers to preview and tweak room layouts in meticulous detail before any physical changes are made. This technology not only ensures that the room meets all specifications for functionality and safety but also allows for the child’s input to be visualized in real time, making the design process a collaborative and fulfilling experience for the family.
Designing a child’s room is about creating a nurturing environment where they can thrive. It is about balancing their immediate joys and long-term growth, crafting spaces that resonate with their evolving needs. Through thoughtful design, we have the power to influence some of the most formative years of a child’s life, making every decision in their room’s layout and aesthetics an impactful one.
Setting the Foundation: Essential Considerations in Kids’ Room Design
Creating a child’s room involves more than just choosing a theme and matching accessories. It requires careful consideration of several foundational aspects that ensure the room is not only visually appealing but also safe, adaptable, and maximally functional. Here, we explore key factors that are fundamental in designing a conducive space for children.
Safety First
Safety is the paramount concern in any child’s room design. Every element, from furniture to fixtures, must comply with the highest safety standards to ensure a secure environment.
- Non-Toxic Materials: Opt for paints, finishes, and furniture that are free from harmful chemicals and volatile organic compounds (VOCs). These substances can off-gas toxins into the air, which children are particularly sensitive to.
- Furniture Stability: Secure furniture to walls with anchors to prevent tipping, a common hazard with active children. Choose robust furniture designs that can withstand the rigors of child’s play.
- Accessible Layouts: Ensure that the layout of the room allows for clear pathways. This minimizes the risks of trips and falls, especially important in rooms for younger children.
Age-Appropriate Design
As children grow, their needs and tastes change. Designing a room that can evolve over time saves effort and expense in the future.
- Adaptable Furniture: Invest in furniture that can adapt to the child’s growth, such as cribs that convert into toddler beds or desks that can adjust in height.
- Scalable Decor: Use themes and decorations that are easy to update without needing complete overhauls. Magnetic paint, for example, turns walls into spaces where changing art displays can reflect a child’s maturing taste.
- Flexible Storage Solutions: Incorporate versatile storage options that can be easily reconfigured or expanded as the child’s needs change, such as modular shelving or under-bed storage boxes.
Maximizing Space
Efficient use of space is crucial, particularly in smaller homes or rooms shared by siblings. Strategic design can help make the most of every square inch.
- Multifunctional Furniture: Pieces that serve dual purposes can significantly enhance the functionality of a room. Beds with built-in drawers, desks that fold into the wall, and benches with storage are excellent choices.
- Vertical Solutions: Utilize vertical space for storage to keep the floor area clear for play. Wall-mounted shelves, hanging organizers, and over-the-door racks offer storage without consuming valuable floor space.
- Defined Zones: Segregate the room into clearly defined areas for sleep, study, and play. This not only helps organize activities and their associated items but also teaches children how to use and maintain distinct spaces for different purposes.
Incorporating these foundational elements into the design of a child’s room creates a space that is not just a place to sleep, but a secure, adaptable, and inspiring environment where children can flourish. Safety ensures that parents can have peace of mind, age-appropriate adjustments foster growth and independence, and maximizing space allows for unencumbered play and creativity. Each of these elements plays a vital role in the holistic development of the child, emphasizing the thoughtful approach required in kids’ room design. This strategy not only meets the immediate needs of the child but also anticipates their future growth, ensuring the room grows with them both in function and appeal.
Incorporating Fun: Creative Elements that Spark Joy
A child’s room should be a haven of imagination and playfulness. While functionality is crucial, incorporating elements of fun can transform a standard room into a vibrant space that encourages creativity and joy. Here we explore how to infuse playful design elements into children’s rooms, catering to the tastes and interests of young minds while maintaining a professional standard that appeals to our diverse client base, including architects, interior designers, and family homeowners.
Theme Selection
Choosing a theme for a child’s room is more than just picking a popular cartoon character or a color scheme. It’s about creating a narrative or environment that stimulates the child’s imagination and curiosity.
- Educational Themes: Consider themes that not only entertain but educate. A solar system theme, for instance, can inspire a love for science, while a map-themed room might spark an interest in geography and cultures.
- Interactive Themes: Themes that encourage interaction and activity can be very beneficial. For example, a jungle gym theme with elements like a climbing wall or a rope swing can promote physical activity and motor skill development.
- Customized Themes: With advanced 3D rendering capabilities, themes can be fully customized to align with a child’s unique interests, whether they’re fascinated by underwater adventures, enchanted forests, or medieval castles.
Interactive Features
Incorporating interactive features into a room’s design not only adds an element of fun but also aids in the cognitive and physical development of children.
- Chalkboard Walls: These allow children to draw and write freely, expressing their creativity and easily changing their art whenever they wish. It’s also a practical feature for educational activities.
- Built-In Play Structures: Custom play structures like slides, forts, or loft beds designed with safety in mind add a fun element to the room while maximizing the use of vertical space.
- Tech Integration: For older children, integrating technology in a fun way—such as through interactive floor projections or smart lighting that can change colors with voice commands—can enhance the enjoyment and functionality of the space.
Personal Touches
A room that reflects a child’s personality can significantly impact their comfort and happiness. Personal touches make the space truly theirs.
- Display Spaces: Include areas where children can display their artworks, achievements, or collectibles. This not only personalizes the space but also boosts their confidence and sense of ownership.
- DIY Decor: Engage children in DIY projects for their room decor. This could involve simple tasks like painting pottery for their shelves or making collages for their walls. It’s a fun activity that adds a personal touch to the decor.
- Adaptable Accessories: Use accessories like curtains, bed linens, and rugs in their favorite colors or patterns that can be easily updated as their preferences evolve.
By thoughtfully integrating these fun and creative elements into children’s room designs, it helps create spaces that are not only visually appealing and aligned with safety standards but also vibrant areas that foster growth, learning, and joy. These design strategies ensure that the room remains a beloved and functional space as the child grows, offering a blend of enjoyment and practicality that resonates with our client’s desires for high-quality, transformative interior solutions.
Functional Aspects: Ensuring Practicality in Design
While the fun elements of a child’s room are vital for fostering creativity and enjoyment, the practical aspects of the design are equally important. These functional components ensure that the room not only looks appealing but also supports the child’s daily activities efficiently and safely. By focusing on ergonomics, lighting, and technology, we can create spaces that are both delightful and conducive to growth and learning.
Ergonomic Furniture
Children spend considerable time in their rooms, and the furniture they use should support their physical development and comfort. Ergonomic design in children’s furniture goes beyond aesthetics, addressing the health and developmental needs of growing bodies.
- Adjustable Furniture: Opt for furniture that grows with the child, such as adjustable chairs and desks that can be modified to maintain correct posture over the years. This not only ensures comfort but also prevents strain and injuries.
- Proper Bed Selection: Choosing the right bed is crucial for good sleep, which is essential for children’s health and development. Consider beds with supportive mattresses and adjustable bases that can accommodate a child’s growing body.
- Accessible Design: Furniture should be accessible and sized appropriately for the child’s age and physical capabilities, ensuring that they can use their space independently and safely.
Effective Lighting
Proper lighting is another critical aspect of functional design in a child’s room. It influences mood, productivity, and even health, making it imperative to incorporate a variety of lighting sources that are adaptable to different activities and times of day.
- Layered Lighting: Implement a combination of ambient, task, and accent lighting to accommodate different needs and activities. Ambient lighting provides overall illumination, task lighting focuses on specific areas for activities like reading or homework, and accent lighting adds character and highlights special features of the room.
- Natural Light Optimization: Maximize the use of natural light wherever possible. It’s not only energy-efficient but also provides health benefits such as vitamin D absorption and circadian rhythm regulation. Consider the placement of windows and the use of light-filtering curtains to enhance natural light intake while reducing glare.
- Smart Lighting Solutions: Incorporate smart lighting systems that allow for color and brightness adjustments. These systems can change the lighting based on the time of day or specific activities, and can even be controlled remotely, adding both a fun and functional element to the room.
Tech-Friendly Spaces
As technology becomes increasingly integrated into daily life, designing tech-friendly spaces for children is essential. These spaces should enhance learning and entertainment without overwhelming the room’s primary functions.
- Dedicated Tech Zones: Create designated areas for technology use, such as a compact workstation for computers or a corner for interactive games that require physical movement. This helps in maintaining a balance between screen time and other activities.
- Integrated Charging Stations: Include built-in charging stations in furniture or walls to keep devices powered without cluttering space with cords and adapters.
- Safety and Supervision: Implement tech solutions that prioritize safety, such as child-friendly internet filters and monitors that allow parents to supervise online activities without being intrusive.
Future-Proofing: Adaptable Designs that Grow with the Child
Designing a child’s room is not just about meeting the needs of today but also anticipating the changes that come as they grow. Future-proofing a space ensures that the room remains functional, appealing, and appropriate through all stages of a child’s development. This section explores how adaptable design elements can be integrated into children’s rooms, providing longevity and flexibility that benefits both the child and their guardians over time.
Flexible Furniture Solutions
Investing in furniture that can adapt and transform as a child grows is crucial for maintaining functionality and reducing the need for frequent replacements, which can be costly and disruptive.
- Convertible Furniture: Choose items like cribs that convert into toddler beds and later into standard beds, desks with adjustable heights, and benches that offer storage as well as seating. These pieces can be used for many years, adapting to the child’s changing needs and activities.
- Modular Systems: Modular furniture systems can be reconfigured as needs change. For example, shelving units that can be expanded or rearranged to accommodate growing collections of books, toys, or personal items provide versatility and prevent the space from feeling outdated.
Revisable Decor
As children mature, their tastes and interests will inevitably change. Designing with easily updatable decor elements allows the room to evolve with the child, keeping the space fresh and relevant.
- Wall Decals and Removable Wallpapers: These allow for dramatic changes in the room’s theme and atmosphere without permanent alterations or substantial investments. Wall decals and removable wallpapers can be switched out easily as a child’s interests shift from childhood fantasies to more mature preferences.
- Reversible Bedding and Curtains: Using reversible or neutral bedding and curtains with varied patterns or colors on each side offers flexibility in changing the room’s look without additional expense.
Scalable Layouts
The arrangement of a room should facilitate easy updates and reconfigurations to suit the child’s evolving lifestyle and needs.
- Zone-Based Layouts: Design the room with distinct areas or zones dedicated to sleeping, studying, and playing. As the child grows, these zones can be easily adjusted—transforming a play area into a study zone, for example—without the need for complete redecoration.
- Open Floor Plans: Consider fewer permanent constructions like built-in wardrobes or bookcases. Opt for freestanding pieces that can be moved around or replaced as required, offering more flexibility as the child’s use of the space changes.
Conclusion: Merging Imagination with Reality
Designing a child’s room is an intricate balance between harnessing creativity and ensuring practicality. The journey through conceptualizing and realizing a space that inspires a child’s imagination while also meeting their evolving needs is both an art and a science. At Elemental Viz, we strive to merge these two elements seamlessly, translating visionary ideas into tangible realities that enhance every aspect of a child’s life.
The Power of Professional Design
Commitment to Excellence
Our commitment to excellence in design is not just about creating beautiful spaces; it’s about crafting environments that promote growth, safety, and happiness for children. The rooms we design are meant to adapt and grow, serving as a backdrop to the child’s daily adventures and achievements.
- Long-Term Value: By focusing on adaptable, scalable solutions, we provide long-term value, ensuring that the spaces we create remain functional and appealing as the child grows.
- Enhancing Lives: Beyond aesthetics, our designs enhance the lives of those who inhabit them, fostering a sense of belonging and creativity in the safe confines of their personalized spaces.
In conclusion, we don’t just design rooms; we create worlds where children can safely and joyfully explore the limits of their imagination while being supported by the functionality of their surroundings. Merging imagination with reality is not just our profession—it is our passion, driven by the belief that well-designed spaces can make a profound difference in the quality of a child’s life and development.








