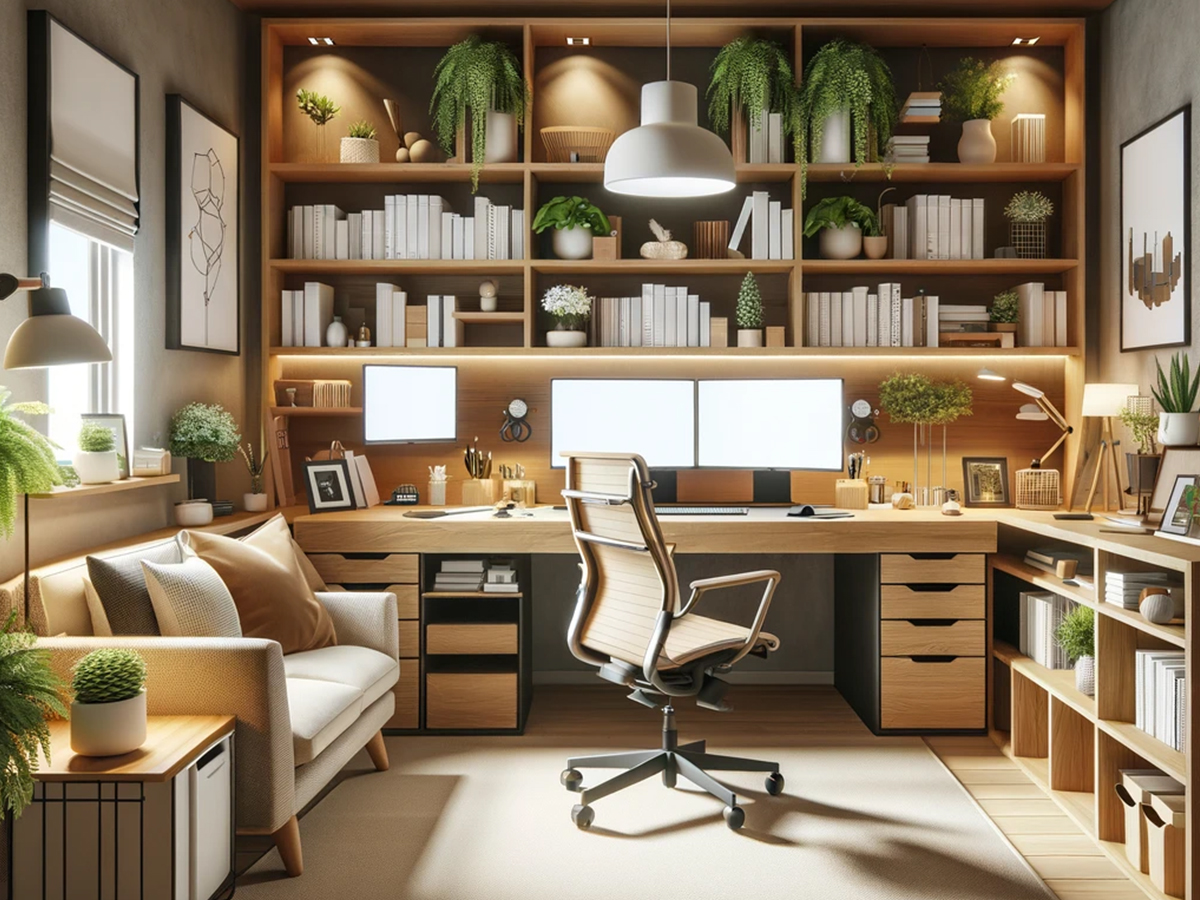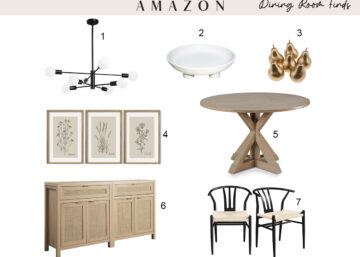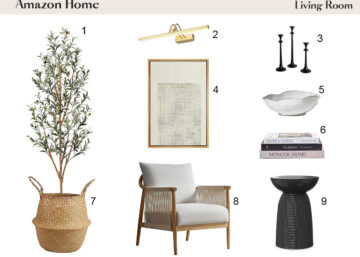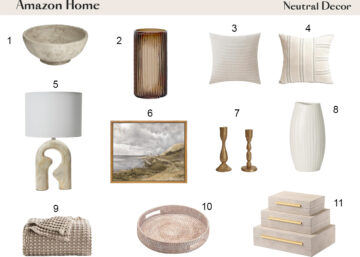Home Office Design: Creating a Productive Workspace
The Evolution of the Home Office
Historical Perspective
The concept of a home office is not a modern invention. Historically, spaces like the Renaissance-era studiolo served a similar purpose, providing a private area for study and contemplation within the household. This traditional space evolved over centuries, adapting to the industrial era’s separation of work and home life. However, even then, many professionals, such as writers and academics, continued to blend their living and working environments. This historical blending of personal and professional space has set the groundwork for today’s multifunctional home offices.
Current Trends in Home Office Design
In recent years, particularly with the acceleration of remote work trends, the home office has undergone significant transformation. Beyond merely functional spaces, they are now seen as integral parts of a home, reflecting personal style and the type of work being done. One seldom-discussed aspect is the “invisible office” concept, where design is so seamlessly integrated into the rest of the home that workspaces can virtually disappear when not in use. Furniture that doubles as office storage or discreet office nooks that can be concealed are examples of this trend. This approach is particularly appealing in urban environments where space is at a premium.
Moreover, sustainability has become a central theme in the design of home offices. As people spend more time in these spaces, there is a growing preference for materials and designs that are environmentally friendly and promote healthier living environments. This includes the use of non-toxic paints, energy-efficient lighting, and furniture made from recycled or responsibly sourced materials. Additionally, there’s an increasing interest in incorporating biophilic design elements that bring nature into the workspace, such as natural light, plant life, and views of the outdoors, which are linked to improved mood and productivity.
These trends reflect a deeper cultural shift towards greater personalization and responsibility in workspace design. The modern home office is not just about aesthetic appeal or functionality but also about creating a space that aligns with the individual’s lifestyle and values. As remote work continues to define our professional landscapes, the evolution of the home office remains an ongoing journey, blending the past with innovative future trends.
Assessing Your Needs: The First Step in Design
Creating a productive and inspiring home office begins with a thorough assessment of your specific needs. This process involves considering various factors such as the nature of your work, the amount of space available, and your work habits. This assessment is crucial as it lays the foundation for designing a space that is not only functional but also conducive to your professional productivity and well-being.
Defining Your Workspace Requirements
1. Determining Space and Layout Needs: The first step in defining your workspace requirements is to evaluate the nature of your work and the amount of space it necessitates. For example, creative professionals might need larger desk areas for multiple monitors or space for sketching, while a consultant might require an efficient setup for video conferencing and digital documentation. Consider the type of work you do and the equipment it requires, from printers to drafting tables, and plan the space accordingly.
2. Storage and Organization: A cluttered workspace can hinder productivity, making adequate storage solutions a critical part of home office design. Assessing the amount of storage you need is key—do you need file cabinets, shelving units, or digital storage solutions? This step is often overlooked in traditional setups but is essential for maintaining a clean and orderly environment that promotes focus.
3. Privacy and Sound Management: Especially important in shared living spaces, the level of privacy needed can dictate the placement and structure of your home office. Soundproofing might be necessary for confidential conversations or simply to block out household noise. Assessing these aspects will help in planning the acoustic setup of the space, which can include everything from the construction materials used to the strategic placement of the office within the home.
Ergonomics and Comfort
1. The Right Furniture: Ergonomics plays a pivotal role in home office design, influencing everything from the choice of chair to the height of the desk. Investing in ergonomically designed furniture that supports posture will prevent physical strain and enhance productivity. For instance, an adjustable chair that supports the spine and a desk at the correct height can significantly improve comfort during long working hours.
2. Lighting Considerations: Proper lighting is another essential aspect of ergonomic design. Natural light is ideal, as it not only saves energy but also boosts mood and alertness. Position the desk to maximize exposure to natural light, but also include task lighting and consider the color temperature of bulbs to reduce eye strain.
3. Temperature and Ventilation: The physical climate of a workspace can greatly affect concentration and productivity. A home office should be adequately ventilated and maintain a comfortable temperature. Consider the use of fans, air conditioning, or heating systems, depending on the climate in which you live.
By thoroughly assessing these needs at the beginning of the design process, you ensure that your home office will be a tailored space that enhances productivity and comfort. This strategic approach not only meets the immediate functional requirements but also addresses long-term satisfaction and efficiency in your work environment. Such careful planning in the early stages of home office design can transform a simple space into a powerhouse of productivity and creativity.
Spatial Planning and Layout
Effective spatial planning and layout are pivotal in creating a home office that enhances functionality and fosters a productive environment. Thoughtful arrangement of space and furniture can significantly impact your ability to focus, stay organized, and be efficient. This section explores the best practices in designing the layout of a home office, tailored to the diverse needs of professionals across various industries.
Optimizing Small Spaces
1. Multi-Functional Furniture: In smaller homes or apartments, where space is at a premium, the choice of multi-functional furniture can make a substantial difference. Items such as fold-out desks, wall-mounted shelves, and hidden storage solutions can optimize the use of available space. These pieces allow for a flexible office setup that can be expanded during work hours and compacted afterwards, maintaining the livability of the space.
2. Vertical Space Utilization: Often underutilized, vertical space is a critical asset in small office designs. Installing shelves up to the ceiling, using vertical file holders, and hanging boards for notes or calendars can free up much-needed desk and floor space. This strategy not only helps in organizing items vertically but also draws the eye upward, making the room appear larger.
3. Visual Expansion Techniques: The use of light colors on walls, mirrors, and glass-top desks can visually expand a small office space. Light hues reflect more light, making a room feel airy and open. Mirrors amplify this effect by reflecting both natural and artificial light, while glass furniture pieces add a sleek, minimal aesthetic without the visual bulk.
Flow and Functionality
1. The Work Triangle: Borrowing from kitchen design, the concept of the work triangle can be adapted to the home office. This layout principle involves positioning your desk, shelves, and storage within easy reach to minimize unnecessary movement. The aim is to create a smooth flow between the workstation, reference materials, and storage areas, enhancing efficiency and reducing fatigue.
2. Zone Creation: Effective office layouts often distinguish between different work zones based on tasks. For instance, a primary zone for computer work, a secondary zone for reading or sketching, and a tertiary zone for meetings or breaks. Each zone should be designed with its specific function in mind, equipped with the appropriate tools and comforts.
3. Managing Distractions: In the layout planning, consider how to minimize distractions. This might involve facing the desk towards a wall or window with a view that is calming yet not distracting, or positioning the office door away from high-traffic household areas. Proper positioning can significantly affect productivity by reducing the likelihood of interruptions.
Implementing these spatial planning and layout principles ensures that even the smallest home office can achieve maximum productivity and comfort. By focusing on multifunctionality, strategic furniture placement, and distinct work zones, you can create an environment that not only meets professional requirements but also enhances the overall work experience.
Aesthetics and Personalization
Creating a home office that is both functional and appealing requires careful consideration of aesthetics and personalization. This aspect of design not only influences how you feel in your workspace but also how efficiently you function within it. A personalized and aesthetically pleasing office can transform daily work into a more enjoyable and inspiring experience. This section delves into the nuanced ways that design and personal touches can elevate a home office beyond the conventional, discussing seldom considered elements that tailor a space to unique individual tastes and working styles.
Choosing a Style That Reflects Your Personality
1. Incorporating Personal Artifacts: One of the most distinctive ways to personalize a home office is by integrating elements that reflect personal history or achievements. This could include diplomas, awards, personal artwork, or items collected from travels. Displaying these items not only personalizes the space but also serves as a motivator and reminder of personal accomplishments and experiences.
2. Theme-Based Design: While traditional offices may adhere to standard corporate aesthetics, a home office allows for more creative freedom. Choosing a theme that resonates with your style—whether it’s minimalist, bohemian, industrial, or retro—can enhance the sense of comfort and belonging. For example, a nature lover might incorporate a biophilic design with lots of plants, natural wood, and earth tones, fostering a tranquil environment that reduces stress.
3. Personal Color Palette: Colors play a significant role in setting the mood of a space. Selecting a color scheme that reflects your personality and enhances your work mood is crucial. For instance, blue hues can impart a sense of calm and focus, while pops of orange or red might energize and inspire creativity. The color palette can also influence perceived space size and lighting effects, with lighter colors making a room feel larger and brighter.
Lighting and Color Psychology
1. Optimizing Natural Light: Positioning the workspace to maximize exposure to natural light can dramatically improve productivity and well-being. Studies suggest that natural light boosts mood and energy levels, which are crucial for prolonged periods of work. Consider the placement of windows and the office’s orientation to ensure the best use of daylight without causing glare on screens.
2. Layered Lighting Solutions: Apart from natural light, incorporating varied lighting sources such as task lights, ambient lighting, and accent lights can create a balanced illumination that enhances functionality and aesthetics. For instance, adjustable desk lamps add functionality, while soft LED strip lighting can add a warm, inviting glow to the room, reducing eye strain during evening hours.
3. The Impact of Color: Leveraging color psychology in office design can have a profound effect on psychological and emotional responses. Colors like green and blue are known for their calming effects and can enhance concentration and mental clarity. On the other hand, warmer colors like yellow can boost creativity and energy. The choice of colors should complement the nature of the work conducted in the space.
Customized Comfort Features
1. Personal Comfort Objects: Incorporating elements of personal comfort such as a favorite chair, a bespoke desk, or custom ergonomics can significantly enhance the work experience. These features ensure that the workspace is not only functional but also uniquely suited to your physical needs and preferences.
2. Scent and Sound: Seldom considered in typical office settings, the inclusion of personalized scents and soundscapes can elevate the sensory experience of a workspace. Aromatherapy diffusers with lavender or peppermint can promote relaxation and focus, while background music or nature sounds can enhance concentration and mask distracting noises.
By integrating these elements of aesthetics and personalization, a home office becomes more than just a place of work—it becomes a sanctuary that fosters creativity, comfort, and productivity. This personalized approach not only aligns with individual styles and preferences but also creates an environment where work feels less like a duty and more like a part of a well-curated lifestyle.
3D Rendering and Visualization Tools
The use of 3D rendering and visualization tools is a game-changer in designing and planning home offices. These advanced technologies allow clients and designers to visualize the finished space in great detail before any physical changes are made.
Visualizing Before Building
1. Pre-Visualization of Design Concepts: 3D rendering transforms abstract ideas into tangible visuals, allowing clients to see their future office space in a detailed, three-dimensional format. It’s particularly beneficial for assessing the spatial arrangement, color schemes, and lighting effects, which are critical to the overall functionality and aesthetic of a home office.
2. Experimentation with Layouts and Styles: One of the significant advantages of 3D visualization is the ability to experiment with different layouts and design elements quickly and cost-effectively. Clients can see how changing the placement of a desk or altering the wall color can impact the feel of the space. This flexibility is invaluable in creating a workspace that is not only beautiful but also maximally functional and personalized to individual tastes.
Conclusion: Bringing It All Together
In the journey to design the ideal home office, each step—from understanding the evolution of workspace needs to integrating personalized design elements and leveraging advanced 3D visualization tools—plays a crucial role in achieving a space that is not only functional but also inspiring and tailored to individual preferences.
The Importance of a Well-Designed Home Office
The transformation of home office design reflects broader changes in work culture and personal values. Today’s home office is more than just a physical space to conduct work; it is a statement of personal style, a reflection of professional seriousness, and a contributor to personal well-being. Ensuring that this space is perfectly aligned with the user’s needs and aesthetic preferences is crucial for fostering productivity, creativity, and comfort.
Achieving Functionality and Aesthetics
The integration of thoughtful design with functional requirements creates a workspace that not only meets professional needs but also enhances daily working life. Whether optimizing a small space, choosing the right ergonomic furniture, implementing effective lighting solutions, or selecting a personal color palette, every design decision contributes to the creation of an environment that supports both work efficiency and personal satisfaction.
The Role of 3D Rendering and Visualization
The advancement of 3D rendering and visualization technologies has revolutionized how we plan and execute home office designs. By allowing clients and designers to foresee and refine spaces before they are physically realized, these tools minimize risks and encourage experimental and innovative designs. They serve as crucial aids in transforming conceptual designs into real-world solutions tailored to specific user requirements.
As we consider the future of workspace design, the principles discussed here provide a framework for developing home offices that are not only practical and beautiful but also deeply personalized. For anyone looking to create or redesign their home office, these insights pave the way for a deliberate approach that considers every aspect of the workspace, ensuring it is a place where productivity flourishes and personal identity is expressed.
The journey to crafting the perfect home office is intricate and rewarding, requiring a blend of technology, creativity, and personalized attention that professionals in the field of interior design and architecture are uniquely equipped to provide.








