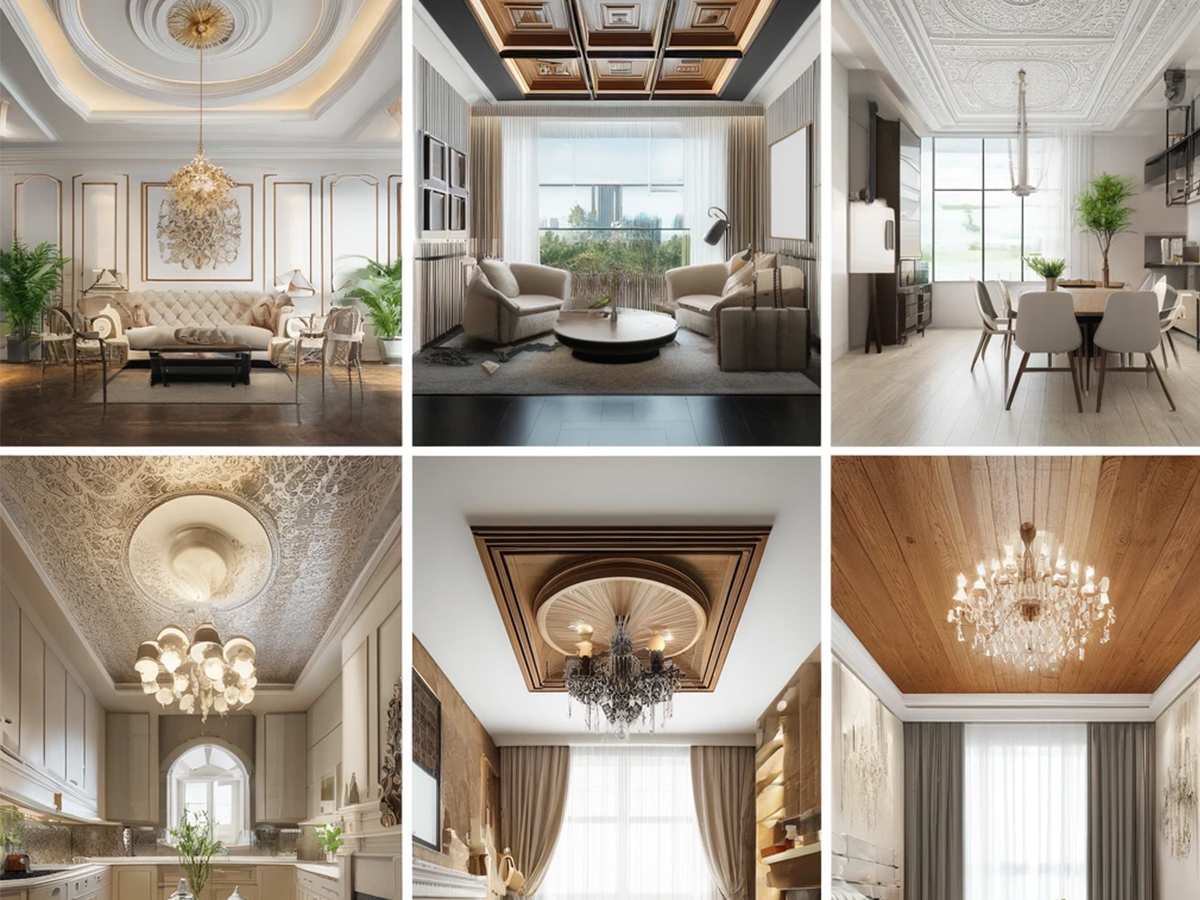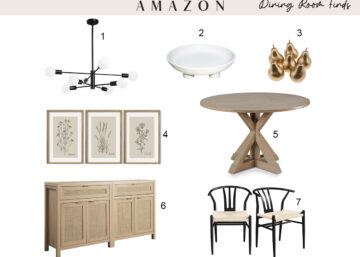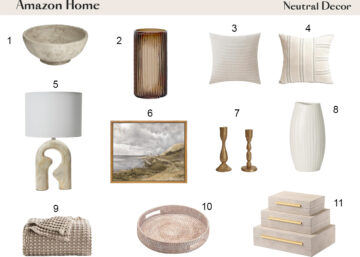Ceiling Design: The Fifth Wall in Interior Design
Historical Perspective on Ceiling Design
Origins and Evolution
The art of ceiling design has roots that delve deep into the annals of architectural history, where ceilings were more than just the upper boundary of a room—they were canvases for artistic expression and cultural narratives. In ancient Egypt, the ceilings of grand tombs and temples were adorned with stars, deities, and intricate patterns, symbolizing the heavens and aiming to connect the mortal and the divine realms. This practice underscored the belief in the ceiling’s role as a liminal space, a theme that resonates in many ancient cultures but is seldom explored in modern design discourse.
Transitioning into the classical antiquity of Greece and Rome, the utilization of ceiling spaces evolved with the introduction of coffered ceilings, which were not only functional—reducing the weight of heavy stone roofs—but also aesthetic, adding depth and sophistication to public buildings and villas. These designs subtly directed the occupant’s attention upwards, encouraging a sense of openness and elevation.
Notable Historical Examples
One of the less frequently discussed examples of ceiling design can be found in Byzantine architecture, where domed ceilings were lavishly decorated with mosaics depicting religious scenes. The Hagia Sophia in Istanbul, Turkey, is a prime example, where the dome seemingly floats above the central nave, its interior surfaces shimmering with gold mosaics that create an ethereal atmosphere, intended to reflect the heavens above.
In the East, particularly in imperial China, the Forbidden City in Beijing showcases ceilings that are richly embellished with intricate lattice works and dragon motifs, symbolizing power and divine protection. These artistic elements are often overlooked in discussions of Eastern architecture, which typically focus on external structures and spatial arrangements rather than the detailed work overhead.
The Renaissance era brought a resurgence of artistic ceilings in Europe, with Italy taking the lead. The Sistine Chapel’s ceiling, painted by Michelangelo, is universally renowned, yet the focus on its artistic content overshadows its architectural significance—the ceiling’s structure and the way it integrates with the chapel’s overall design are critical elements that enhance its iconic frescoes.
This exploration of historical ceiling designs highlights their multifaceted roles across different cultures and epochs, revealing a rich tapestry of design principles that can inspire modern architects and designers. By delving into these historical contexts, professionals can glean insights that foster innovative thinking in contemporary ceiling design, merging functional needs with artistic and cultural expressions in ways that are rarely considered in today’s architectural practices.
The Importance of Ceiling Design in Modern Spaces
Enhancing Room Aesthetics
Ceiling design plays a crucial role in defining the aesthetic character of a space. It can transform an ordinary room into a statement of artistry and intent, altering not just the look but the feel of an environment. Modern design tends to prioritize minimalism and functionalism, yet the ceiling offers a unique opportunity to blend these elements with innovative aesthetics. For instance, the use of architectural elements like exposed beams can impart a rustic or industrial charm, while remaining aligned with modern design principles by exposing the raw materials used in construction, a method that is both aesthetically pleasing and honest in its expression.
Moreover, in spaces with limited décor options, such as minimalist or ultra-modern environments, the ceiling can serve as a discreet canvas for artistic expression. A simple addition of geometric patterns or subtle color gradations can enhance the depth and perspective of a room. Lighting plays a particularly transformative role in this regard. Strategic placement of light fixtures, or the use of recessed lighting, can create ambiance and highlight or soften architectural features, impacting mood and the perception of space without cluttering the visual field.
Functional Benefits
Beyond aesthetics, the design of a ceiling has significant functional implications. One of the key benefits is improved acoustics. In large, open spaces, such as offices or commercial buildings, ceilings designed with acoustic tiles can absorb sound, reduce echo, and enhance speech intelligibility. This application is crucial in creating environments that facilitate communication and productivity. In residential settings, a well-designed ceiling can help contain and modulate sounds to create more comfortable and private living spaces.
Energy efficiency is another critical consideration. Ceilings can be designed to improve thermal efficiency by incorporating materials that help insulate a room, keeping it warmer in the winter and cooler in the summer. This can be achieved through the use of reflective surfaces or by designing a ceiling layout that facilitates better air circulation. The integration of smart home technology with ceiling design also offers opportunities to enhance energy efficiency through automated thermal regulation systems that adjust conditions based on the time of day or the presence of people.
Psychological Impact
The design of a ceiling can also have subtle psychological effects on the inhabitants of a space. High ceilings are often associated with a sense of freedom and luxury, evoking feelings of openness and expansiveness. This psychological effect can be leveraged in both homes and commercial spaces to create an atmosphere of sophistication and breathability. Conversely, lower ceilings can induce a sense of intimacy and coziness, suitable for personal spaces or romantic dining areas in restaurants.
Integration with Modern Architecture
In contemporary architecture, ceilings are often designed to complement the overall architectural ethos of a building. For example, in buildings with large glass facades, ceilings might be designed to provide balance by offering shade and reducing glare, enhancing the building’s environmental responsiveness. Similarly, in modernist structures where less is more, the ceiling can play an integral part in the architectural narrative through its sheer simplicity and functional alignment with the rest of the space.
The thoughtful design of ceilings in modern spaces, therefore, is not merely a matter of aesthetics but a complex interplay of form, function, and psychology. It demands a holistic view that considers not only the immediate impact of the ceiling on a room’s appearance but also its broader implications for acoustic performance, energy efficiency, and psychological well-being. This multifaceted approach ensures that the ceiling, as the fifth wall, is fully integrated into the fabric of modern interior design, enhancing both the utility and the beauty of the spaces we inhabit.
Innovative Ceiling Design Trends
Contemporary Materials and Techniques
The evolution of materials and construction techniques has greatly expanded the possibilities for innovative ceiling design in modern architecture. Architects and interior designers now have access to an array of new materials that not only enhance the aesthetic appeal but also bring functional benefits. One such material is translucent fiberglass panels which can be used to create illuminated ceilings that provide a soft, diffused light to a room, reducing the reliance on artificial lighting and creating a dynamic aesthetic element that changes throughout the day.
Another trend gaining traction is the use of sustainable and eco-friendly materials, such as reclaimed wood or bamboo, which add warmth and texture to the ceiling while promoting environmental responsibility. These materials are particularly popular in commercial spaces, where businesses are keen to demonstrate their commitment to sustainability.
Technological advancements have also led to the rise of smart ceilings, equipped with integrated IoT devices for lighting, security, and climate control. This integration allows for a seamless, high-tech environment that can be controlled via smartphones or voice commands, enhancing both functionality and security for residential and commercial properties.
Case Studies
To illustrate the practical application and benefits of these innovative trends, let’s explore a couple of case studies:
- The High-Tech Conference Room: In a newly designed corporate building, the conference room features a smart ceiling equipped with ambient light sensors and sound-absorbing panels. The sensors adjust the lighting based on the time of day and occupancy, ensuring optimal lighting conditions for meetings. The sound-absorbing materials help to maintain acoustical privacy and clarity, essential in a corporate setting. This integration of technology not only improves functionality but also contributes to energy efficiency, a critical consideration for modern businesses.
- Eco-Friendly Restaurant: A restaurant specializing in organic cuisine has implemented a ceiling design using reclaimed wood beams and panels. This choice of material reflects the brand’s dedication to sustainability and provides a rustic, inviting atmosphere that enhances the dining experience. Additionally, the wood panels are treated with a low-VOC, fire-retardant coating, ensuring safety without compromising on environmental values.
These examples highlight how innovative ceiling designs can be effectively utilized to address specific functional needs while also making a strong aesthetic and ethical statement.
The exploration of innovative ceiling design trends reveals a landscape where aesthetics, functionality, and technology intersect to create environments that are not only visually compelling but also highly adaptable and sustainable. For professionals in the field of architecture and interior design, staying abreast of these trends is crucial. It allows them to offer cutting-edge solutions to clients, ensuring spaces are not only beautiful but also meet the high standards of functionality and sustainability required in today’s world.
Integrating Ceilings in the 3D Rendering and Design Process
The Role of 3D Visualization
In the realm of modern architectural and interior design, 3D rendering has revolutionized how designers conceptualize and execute their visions, especially when it comes to ceiling design. The use of 3D visualization tools allows architects and designers to explore an array of ceiling options before any physical work begins. This not only ensures that the aesthetic aligns with client expectations but also helps in identifying potential structural or functional issues early in the design process.
Customization and Personalization
One of the most compelling aspects of using 3D rendering in ceiling design is the ability to tailor every detail to the client’s specific needs and preferences. With 3D technology, clients are no longer limited to imagining the outcome from flat blueprints and sketches. Instead, they can see and “experience” different ceiling designs through immersive presentations, making choices based on a realistic representation of the final product.
Bridging the Gap Between Vision and Reality
The integration of 3D rendering into the ceiling design process also serves a crucial role in bridging the gap between creative vision and practical execution. For instance, the detailed models created during the design phase help contractors and builders understand exactly what is required, reducing the likelihood of miscommunication and errors during construction. This is particularly important for complex designs involving intricate patterns or advanced materials.
Practical Tips for Designing Your Ceiling
Choosing the Right Design
When it comes to selecting the ideal ceiling design, understanding the specific needs and characteristics of the space is paramount. For architects and interior designers, this means considering not only the visual impact of the ceiling but also its functionality within the broader context of the space’s intended use.
- Consider the Space’s Functionality: Each type of room demands different ceiling features. For instance, a kitchen may benefit from a ceiling with integrated ventilation systems, while a home theater would require optimized acoustics. Understanding these needs can guide the design process effectively.
- Scale and Proportion: The height and overall size of the room should influence the ceiling design. High ceilings may allow for more intricate or bold features like suspended elements or dramatic lighting fixtures, whereas lower ceilings might benefit from simpler, more subtle designs to avoid a cramped feeling.
- Aesthetic Alignment: The ceiling should complement and enhance the room’s overall aesthetic. For a modern minimalist space, consider clean lines and unobtrusive designs. For more traditional or opulent settings, ornamental moldings or coffered ceilings might be more appropriate.
Common Mistakes to Avoid
Avoiding common design pitfalls can save both time and resources, ensuring that the ceiling enhances rather than detracts from the space’s overall appeal and functionality.
- Overcrowding the Ceiling: Adding too many elements or overly complex designs can overwhelm the space, particularly in smaller rooms. It’s important to balance the ceiling design with the room’s scale and decor.
- Ignoring Lighting: Lighting is a crucial aspect of ceiling design. Neglecting this can lead to a room that feels uninviting or improperly lit. Integrating ambient, task, and accent lighting through recessed lights, chandeliers, or even hidden LED strips can dramatically improve both the utility and the atmosphere of a space.
- Neglecting Acoustics: Especially in larger or open-plan areas, the ceiling can significantly affect the sound dynamics of the space. Using materials that either enhance or dampen acoustics, depending on the room’s purpose, is vital for maintaining comfort and usability.
Implementation Tips
Finally, the actual implementation of the ceiling design should be approached with careful planning and professional insight.
- Use of 3D Rendering Tools: Before finalizing any design, using 3D rendering tools can help visualize the ceiling in the context of the entire room, allowing for adjustments before the physical work begins.
- Consult with Professionals: Engaging with experienced designers or architects can provide valuable insights and help avoid costly errors. Their expertise can bring a sophisticated touch to the project, ensuring that all elements work harmoniously.
Conclusion: Unleashing the Potential of Your Fifth Wall
The Transformative Power of Ceiling Design
The ceiling, often referred to as the fifth wall in a room, holds immense potential to transform any space. Through strategic design and thoughtful implementation, ceilings can elevate the aesthetic, functional, and emotional qualities of interior environments. For architects, interior designers, and property developers, recognizing the ceiling’s potential is key to creating spaces that stand out in both functionality and style.
Maximizing Aesthetic Impact
Ceilings offer a unique canvas for artistic expression and architectural innovation. By incorporating elements like sculptural shapes, integrated lighting, or bespoke material finishes, designers can create a distinctive visual experience that complements the interior’s overall theme. The impact of a well-designed ceiling is profound, influencing perceptions of space and luxury, and can significantly increase a property’s market appeal and value.
Enhancing Functionality
Beyond aesthetics, the design of the ceiling has practical implications that affect everyday use and comfort. Whether it’s improving acoustics in a bustling restaurant or optimizing energy efficiency in a home, the choices made in ceiling design can have tangible benefits. Smart integration of technology and materials can lead to spaces that are not only beautiful but also smarter and more responsive to the inhabitants’ needs.
Embracing the Ceiling as a Design Element
As we continue to push the boundaries of what is possible in interior design and architecture, the ceiling remains a pivotal element that demands attention and creativity. It is not just a boundary between the interior and the roof; it is an integral part of the spatial design that can dictate the ambiance and functionality of a room.
For professionals in the fields of architecture, real estate, and interior design, investing time and resources in ceiling design is not just about following a trend—it’s about embracing the full potential of every space. By doing so, they can deliver more cohesive, functional, and innovative designs that reflect the evolving demands of clients and enhance the way we experience our built environments.








