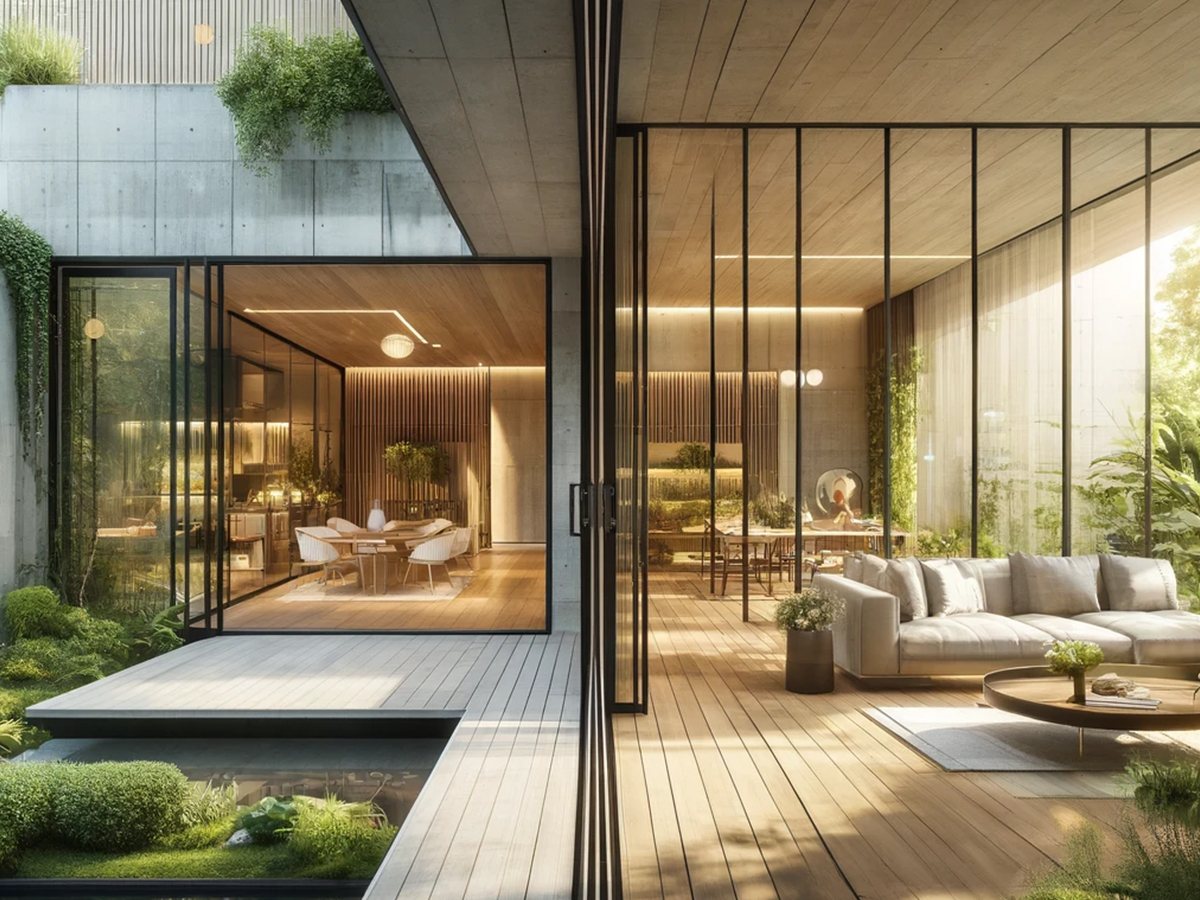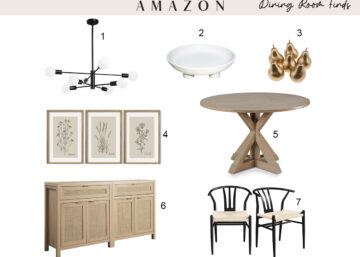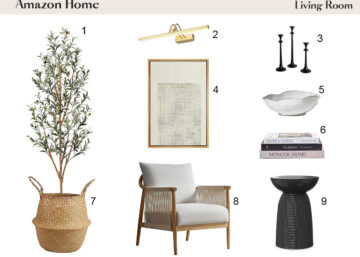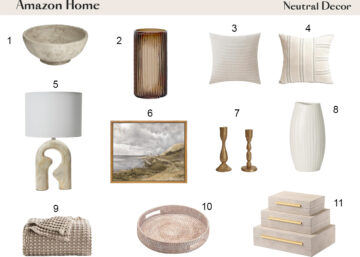Outdoor Living Spaces: Blurring the Lines Between Inside and Out
The Evolution of Outdoor Living Spaces
Historical Perspective
The concept of outdoor living spaces has roots that intertwine with the very fabric of architectural history. Traditionally, these spaces served utilitarian purposes—areas for cooking, craftwork, or agriculture. However, as societies evolved, so too did the functions and perceptions of these outdoor areas. In ancient civilizations, such as Rome and Greece, outdoor spaces were central to domestic life, featuring courtyards and gardens that blended seamlessly with indoor environments. These spaces were not only functional but also places of beauty and social gatherings.
In the mid-20th century, the rise of suburban development in the West brought a renewed focus on the backyard. It was seen as an extension of the family room, albeit under the open sky. This period marked the beginning of the patio or deck as a standard feature in homes, primarily used for leisure and entertaining. Yet, the true potential of these spaces was not fully embraced until recent decades.
Modern Trends
Today, the integration of indoor and outdoor living spaces is influenced by several modern trends that are reshaping the very core of landscape and architectural design. One of the most significant is the increasing emphasis on sustainable and holistic living. This has led to a reimagining of outdoor spaces as extensions of the indoor environment, designed to flow seamlessly into one another, thus blurring the lines between inside and out.
A seldom discussed but critical aspect of this evolution is the role of biophilic design. This approach advocates for human-centered spaces that connect occupants more closely to nature. By integrating natural elements like wood, stone, and water features, and focusing on plant life and natural light, outdoor spaces are transformed into therapeutic sanctuaries that enhance mental and physical well-being.
Furthermore, the digital revolution has also played a pivotal role. As remote work becomes more prevalent, there’s a growing demand for outdoor spaces that can function as productive and restful extensions of the living area. Innovative solutions include garden offices and tech-equipped lounges that offer both the comforts of the indoors and the benefits of the outdoors.
These trends illustrate a profound shift in how outdoor living spaces are perceived and utilized. No longer just transitional areas or secondary zones, they are now fundamental components of the home, designed to meet a wide range of needs from socializing and dining to working and relaxing, all while providing a seamless aesthetic and functional bridge between the indoor and outdoor realms.
Design Principles for Blurring the Lines
Continuity of Style
Achieving a seamless transition between indoor and outdoor living spaces begins with a unified design aesthetic. This continuity of style ensures that both areas feel like integral parts of a whole rather than disjointed segments. One effective approach is to carry interior design elements such as color schemes, flooring materials, and architectural details into outdoor spaces. For example, using the same flooring materials or complementary textures can create an unbroken visual flow, guiding the eye and the footsteps from indoors to outdoors without apparent borders.
Artistically, the choice of furnishings also plays a crucial role. Selecting outdoor furniture that echoes the style and comfort of the interior decor not only enhances aesthetic cohesion but also elevates the functional utility of outdoor settings. Designers are increasingly opting for weather-resistant materials that mimic indoor quality and comfort, such as high-tech fabrics and durable, yet stylish, synthetic wicker.
Material Selection
The choice of materials is pivotal in designing spaces that exist in harmony with both human needs and environmental conditions. Materials used outdoors must withstand the elements while complementing interior finishes. Natural stone, teak, cedar, and all-weather composites are popular choices for their durability and ability to age gracefully. These materials can be used in decking, patios, and exterior walls to create a sense of continuity.
Innovative materials such as treated wood that resists rot and pests, or concrete that mimics the look of natural stone, allow for design flexibility and sustainability. Additionally, the use of large, retractable glass doors and windows can dissolve the barriers between the inside and outside, enhancing the physical and visual connectivity of the spaces.
Integrated Lighting and Furniture
Lighting is a subtle yet powerful tool for merging indoor and outdoor areas. Consistent lighting styles and temperatures in both areas can smooth the transition and extend the perception of space into the evening hours. For instance, soft, ambient outdoor lighting that matches the indoor lighting can make the outdoor space feel like a natural extension of the interior.
Furniture selection also contributes significantly to this integration. Pieces that can function both indoors and outdoors not only offer practicality but also maintain design unity. Modular and multi-functional furniture pieces, such as sectionals that can be rearranged or tables that adjust in height, accommodate various activities and gatherings, reinforcing the versatility and fluidity of the living spaces.
Smart Landscaping
Smart landscaping is essential in blurring the boundaries between indoors and outdoors. The strategic placement of plants, trees, and decorative elements can create a visual continuity that feels both organic and intentional. For instance, using similar plant species inside and outside or aligning garden plants with interior sightlines can enhance the indoor-outdoor connection. Incorporating elements like vertical gardens or green walls further bridges the gap, bringing the natural world directly into living spaces.
Landscaping should also consider the practical aspects of maintenance and seasonality, ensuring that the outdoor space remains a functional and appealing extension of the home throughout the year. The use of perennial gardens, native plants, and automated irrigation systems can reduce upkeep while promoting sustainability.
These design principles not only enhance the aesthetic and functional aspects of blending indoor and outdoor spaces but also significantly contribute to the overall living experience. By carefully considering style, materials, furniture, and landscaping, spaces can be crafted to not only coexist but thrive in unison, offering an enriched lifestyle that fully embraces the environment.
Technological Innovations in Outdoor Design
Smart Home Features
Integration with smart home technology is another frontier in outdoor design that is gaining momentum. Smart technologies allow for the automation of various elements such as lighting, heating, and multimedia systems, all controlled via smartphones or other devices. This integration offers enhanced convenience, efficiency, and energy management, thus aligning with the modern homeowner’s desire for a smart, connected home environment.
- Automated Lighting and Climate Control: Implementing IoT (Internet of Things) enabled lighting solutions can create ambiances that are both functional and atmospheric, adaptable to any occasion. Similarly, climate control systems can adjust the temperature of outdoor spaces for comfort in various weather conditions, extending the usability of these spaces throughout the seasons.
- Multimedia Integration: Outdoor spaces today are not just about tranquility and relaxation but are also hubs for entertainment. Integrating audio-visual systems that can withstand environmental factors means that these spaces can host movie nights or serve as the backdrop for musical evenings, effectively blurring the lines between indoor entertainment and outdoor exhilaration.
- Security Enhancements: The latest advancements in security technologies can also be integrated seamlessly into outdoor designs. Cameras, motion detectors, and automated lighting can enhance security while maintaining the aesthetic integrity of the design.
Eco-Friendly Innovations
The push towards sustainability has led to the adoption of eco-friendly technologies in outdoor designs. Solar power is one such technology, with solar panels being integrated into the design of outdoor spaces to power lighting and other elements sustainably. Rainwater harvesting systems can be elegantly incorporated to manage water use for landscaping, reducing reliance on municipal water systems and enhancing the eco-friendliness of the property.
These technological innovations are reshaping outdoor living spaces, making them more adaptable, sustainable, and aligned with modern lifestyles. For professionals and clients alike, embracing these technologies not only ensures a cutting-edge design but also contributes to the broader goals of efficiency and environmental stewardship.
Practical Considerations in Planning Outdoor Spaces
Privacy and Accessibility
One of the most crucial aspects of designing an outdoor living space is ensuring it offers both privacy and accessibility. These elements are vital for creating a space that is not only usable but also offers comfort and seclusion.
- Strategic Planting for Privacy: Instead of traditional fencing, consider the use of strategic planting to create natural barriers that enhance privacy. Tall grasses, shrubs, and certain fast-growing trees can provide a green screen that adds to the aesthetic appeal while also muffling sound. This method of privacy protection brings an organic quality to the space, making it feel less confined and more like a natural retreat.
- Innovative Architectural Elements: Architectural solutions like adjustable louvers, pergolas, and retractable awnings can provide privacy and shade while also adding to the overall design ethos. These features allow for flexibility; they can be adjusted according to the sun’s position or the desired level of openness, offering more control over the environment.
- Accessibility for Varied Mobility: Ensuring that outdoor spaces are accessible to everyone, including those with limited mobility, is vital. This includes considering the width and material of pathways, the smoothness of transitions from indoor to outdoor levels, and the inclusion of ramps where necessary. Outdoor furniture should also be accessible, with considerations made for varying heights and mobility needs.
Local Climate and Environment
Designing an outdoor space without considering the local climate and environmental factors is a common oversight that can impact the usability and longevity of the area.
- Climate-Adaptive Design: The choice of materials and plants should be appropriate for the local climate. For regions with extensive rain, non-slip surfaces, and adequate drainage systems are essential. In areas prone to intense sun, heat-resistant materials and protective coverings will make the space more comfortable.
- Sustainable Water Use: Incorporating drought-resistant plants and efficient irrigation systems, such as drip irrigation or smart sprinklers that adjust based on weather conditions, can significantly reduce water usage and cost.
- Wind and Sun Considerations: The orientation of the space should take into account prevailing winds and sun paths. Strategic placement of walls, fences, and greenery can shield against wind, while thoughtfully placed canopies, pergolas, and trees can provide necessary shade without overshadowing the interiors.
Sound Management
Outdoor spaces in urban or densely populated areas might contend with significant ambient noise. Addressing sound management can transform a potentially disruptive space into a serene escape.
- Acoustic Fencing and Barriers: Utilizing materials that absorb or deflect sound can significantly reduce noise pollution. Acoustic fences made from dense materials such as mass-loaded vinyl can help contain and reduce the sound levels in outdoor environments.
- Water Features: The addition of water features such as fountains or cascading water walls can serve as a pleasant auditory distraction, masking unwanted noise with the soothing sounds of moving water.
- Softscaping Techniques: Dense plantings and soft ground covers not only enhance privacy and beauty but can also act as natural sound barriers, absorbing ambient noise more effectively than hard surfaces.
Longevity and Maintenance
Creating an outdoor space is an investment, and considering the longevity and maintenance required is essential for sustaining its beauty and functionality.
- Material Durability: Choosing materials that are not only aesthetically pleasing but also durable and appropriate for the environmental conditions they will face is crucial. This includes selecting rust-resistant metals, UV-stable plastics, and rot-resistant woods.
- Ease of Maintenance: Design choices should also consider the ease of maintenance. For example, opting for perennial plants can reduce the need for seasonal planting, and installing artificial turf could offer a year-round green look without the need for mowing or watering.
Conclusion
Future Outlook
The integration of indoor and outdoor spaces represents a dynamic evolution in design that reflects broader lifestyle shifts toward sustainability, functionality, and holistic living. As technology continues to advance and environmental awareness grows, these trends will likely deepen, influencing both residential and commercial architectures more profoundly. Future designs are expected to emphasize not only aesthetic appeal and practical usability but also eco-efficiency and technological integration, making these spaces more adaptable and responsive to user needs.
The Role of Professional Design Services
The importance of professional design services in achieving these sophisticated outdoor environments cannot be overstated. With expertise in 3D rendering, interior design, and custom floor planning, professional designers are uniquely equipped to translate visionary concepts into tangible realities that resonate on multiple levels—visually, functionally, and environmentally.
- Bridging Visions and Realities: Professional designers serve as the critical bridge between initial concept and final construction, ensuring that every detail aligns with the client’s vision and the project’s functional requirements. Through meticulous planning and innovative design techniques, these professionals can preemptively address potential challenges and opportunities, ensuring a seamless transition from blueprint to build.
- Tailoring Unique Environments: Each space, whether a private residence or a commercial venue, presents unique challenges and opportunities. Professional services like Elemental Viz tailor their approaches to these specific circumstances, ensuring that the design not only looks good but works well in the real-world context.
- Advancing Sustainability and Innovation: With a commitment to sustainability and the adoption of cutting-edge technologies, design professionals are at the forefront of creating spaces that are not only beautiful and functional but also environmentally conscious and future-ready.








