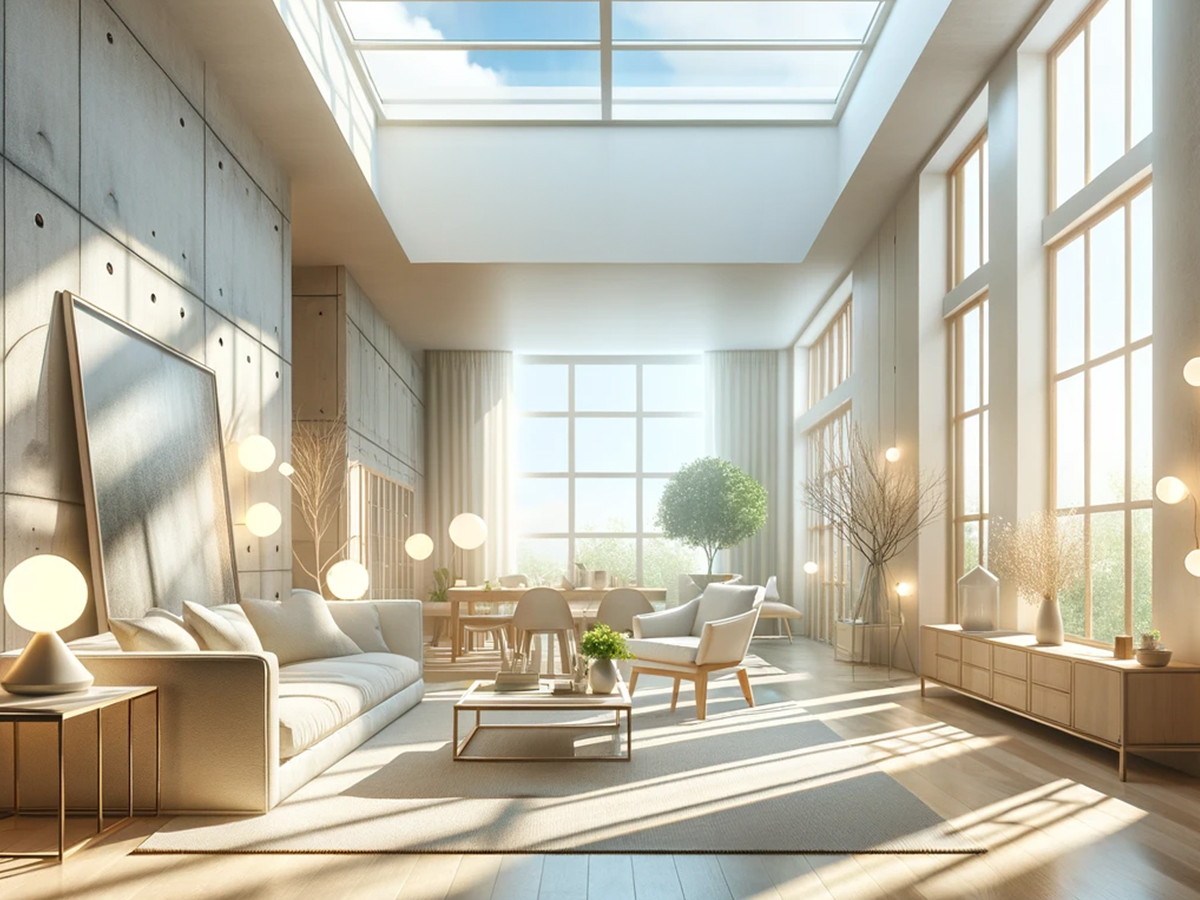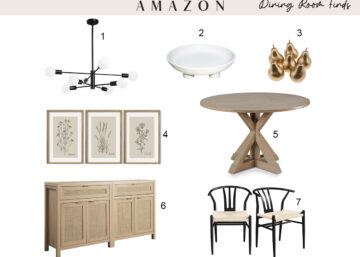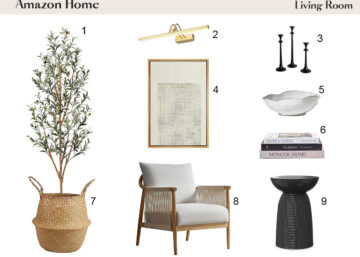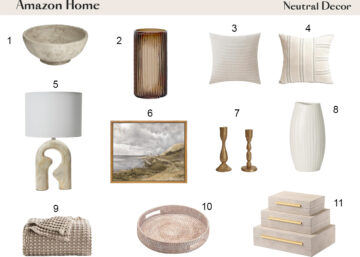Maximizing Natural Light in Your Home: Design Strategies
Introduction: Illuminating Your Home with Natural Light
Natural Light: A Cornerstone of Contemporary Design
Natural light is not merely a component of architectural design—it’s a vibrant energy that transforms interiors into lively, welcoming spaces. Leveraging natural light enhances not only the aesthetic appeal of your home but also influences well-being and reduces energy consumption, aligning with modern sustainable living standards. This introduction explores the pivotal role of natural light in home design, highlighting innovative strategies to maximize this valuable resource. By harnessing the full potential of natural light, homeowners can enjoy enriched living environments that boost mood, increase productivity, and create a seamless connection with the natural world.
Assessing Natural Light Potential: Laying the Foundation for a Brighter Home
Understanding Home Orientation
The orientation of your home plays a crucial role in determining the potential for natural light. South-facing windows capture the most sunlight throughout the day, making them ideal for consistently bright interiors. In contrast, north-facing windows receive less direct sunlight, which can be beneficial for reducing glare and heat during hot months but may require strategic planning to maximize light during colder seasons. East and west-facing windows offer dynamic lighting conditions—bright and warm in the mornings and evenings, respectively, which can be leveraged for rooms used primarily at these times.
Evaluating Existing Structures
Assessing the current window configuration and their effectiveness in capturing natural light is a fundamental step. It’s essential to consider not only the size and placement of each window but also the type of glass and any existing obstructions such as overhangs or neighboring buildings. Advances in window technology, such as low-emissivity (low-E) glass, can enhance natural light while minimizing heat loss and gain. Additionally, evaluating the potential for installing new windows, skylights, or light tubes can further enhance the home’s natural lighting.
Analyzing External Influences
The impact of external factors on natural light availability cannot be overlooked. Elements such as large trees, neighboring structures, or geographic features can block or filter sunlight. Conducting a light analysis, possibly using light modeling software or consulting with a design professional, can provide insights into how these elements affect natural lighting throughout the year. Such assessments help in planning the landscape and architectural adjustments like pruning, window resizing, or strategic placement of reflective surfaces to maximize light absorption.
Harnessing Technology for Precision
Utilizing technological tools can significantly aid in accurately assessing a home’s natural light potential. Photometric studies or simulations with 3D rendering software can map how sunlight penetrates spaces at different times of the day and year, enabling precise adjustments in design before implementation. These tools offer a predictive glimpse into the future environment, allowing for adjustments in the design phase to optimize natural lighting.
By thoroughly assessing natural light potential through these approaches, homeowners and designers can lay a solid foundation for creating bright, energy-efficient, and inviting living spaces that harmonize with the natural rhythm of daylight.
Window Design and Placement: Optimizing Natural Light in Your Home
Strategic Window Placement
The placement of windows plays a pivotal role in maximizing natural light and enhancing the aesthetic and functional aspects of a home. Strategic placement involves considering the sun’s path and the functional use of each room. For instance, placing larger windows or glass doors facing south (in the Northern Hemisphere) can capture the most consistent light throughout the day, while north-facing windows provide soft, diffused light with minimal glare, ideal for spaces like art studios or offices.
Types of Windows for Optimal Light
Choosing the right type of windows is crucial for optimizing natural light:
- Picture Windows: Large fixed windows that provide expansive views and flood interiors with light, ideal for living rooms or spaces overlooking scenic exteriors.
- Skylights and Roof Windows: Excellent options for bringing in light from above, which is particularly beneficial in spaces where side windows are not feasible.
- Clerestory Windows: Positioned high on walls, these allow for privacy and wall space utilization while still bringing in plenty of natural light.
- Bay and Bow Windows: These windows project outward, expanding the field of view and the entry of light from multiple directions, enhancing both light and space.
Incorporating Light-Enhancing Features
Beyond the type and placement of windows, incorporating features that enhance the quality and quantity of light can further optimize a home’s lighting environment:
- Light Shelves: Horizontal overhangs placed above eye level that reflect light deeper into the building. They can be both interior and exterior additions.
- Window Glazing Options: Using glazing with high visible light transmittance (VLT) can significantly increase the natural light entering a space while providing energy efficiency.
- Reflective Mullions and Frames: Designing window frames and mullions with reflective materials can enhance natural light by bouncing sunlight deeper into the room.
Design Considerations for Aesthetics and Functionality
The aesthetics of window design must blend seamlessly with functionality to create both a visually pleasing and practical environment:
- Harmonizing with Architectural Style: Windows should complement the architectural integrity of the home. For modern homes, large, unadorned windows might fit best, while traditional styles might call for divided lights and wooden frames.
- Balancing Light with Thermal Comfort: Windows contribute to thermal gain and loss. It’s essential to choose window designs that balance light needs with energy efficiency. Technologies such as double or triple glazing and inert gas fills can help manage this balance.
Adaptive Techniques for Varied Light Conditions
Different rooms require different lighting strategies. Adaptive techniques such as installing adjustable window treatments like blinds or shades can control the amount and quality of incoming light. Motorized options can adjust these settings automatically based on the time of day or light conditions, enhancing comfort and functionality.
By meticulously planning window design and placement, homeowners can dramatically enhance the natural light in their homes, creating spaces that are both energized by sunlight and tailored to the unique aesthetic and practical needs of their living spaces.
Interior Layout and Openness: Enhancing Natural Light Through Design
Creating Open Floor Plans
Open floor plans are a hallmark of modern interior design, particularly valued in Scandinavian-inspired spaces for their ability to enhance the flow of natural light. By reducing barriers such as walls and doors, light can travel freely throughout the space, creating a brighter and more inviting environment. This layout not only maximizes the impact of natural light but also fosters a sense of community and interaction within the home.
Strategic Interior Design Elements
To maximize the effectiveness of an open layout, careful consideration must be given to the placement and choice of interior design elements:
- Transparent or Low Partitions: Using glass partitions, or low dividing walls can help delineate spaces without significantly blocking light.
- Consistent Color Schemes: Implementing a uniform color palette, especially in shades of white or light pastels, can reflect and amplify natural light, making spaces appear larger and more cohesive.
- Reflective Surfaces: Incorporating reflective surfaces such as mirrors, glossy finishes, and metallic fixtures can enhance light distribution, effectively brightening up any room.
Furniture Placement and Selection
Furniture plays a critical role in the interior layout, particularly in how it can either hinder or enhance natural lighting:
- Low-profile Furniture: Choosing sofas, tables, and other pieces with low-height profiles can prevent obstruction of light, maintaining an airy feel.
- Placement Away from Windows: Positioning furniture away from direct window blockages ensures light can enter and spread throughout the space without interruption.
- Multipurpose and Modular Pieces: Using furniture that can be easily moved or reconfigured allows for flexibility in layout design, adapting to different lighting conditions and needs throughout the day.
Creating Zones in Open Spaces
While open plans are beneficial for light flow, defining distinct functional zones can help maintain order and aesthetic clarity:
- Area Rugs: Using rugs to define different areas such as dining, living, or working spaces helps maintain functional separation without needing physical dividers.
- Strategic Lighting: Supplemental lighting like floor lamps or pendant lights can further define these zones while enhancing the natural light during darker hours or in naturally dimmer areas of the home.
Balancing Openness with Privacy
While openness is beneficial for light enhancement, privacy needs may also need consideration, especially in urban environments:
- Adjustable Window Coverings: Incorporating blinds, curtains, or shades that can be easily adjusted according to the time of day or personal preference offers control over privacy without permanently compromising light.
- Creative Placement of Greenery: Tall plants or shelved greenery can provide privacy and aesthetic appeal while also contributing to the natural, light-filled environment.
Reflective Surfaces and Light Colors: Maximizing Interior Light
Harnessing the full potential of natural light in interior design not only enhances the aesthetic appeal of a space but also contributes to its functionality and energy efficiency. Reflective surfaces and light colors are two key elements that can dramatically increase the brightness and perceived size of an area. Here’s how these elements can be effectively utilized in home design.
Harnessing Reflective Surfaces
Reflective surfaces play a pivotal role in dispersing light throughout a room, effectively amplifying the natural light that enters through windows and doors.
- Mirrors: Perhaps the most straightforward and effective reflective surface, mirrors strategically placed opposite or adjacent to windows can double the amount of sunlight entering a room by bouncing it back across the space. Larger mirrors, or a collection of smaller ones, can transform light distribution, especially in darker rooms or those with limited natural light.
- Glossy Finishes: Incorporating glossy finishes on furniture, cabinetry, or flooring can help reflect light deeper into a room. High-gloss paints are particularly effective for ceilings and walls as they reflect overhead light and enhance the overall brightness of a room without the need for additional light sources.
- Metallic Accents: Chrome, brass, and other metallic finishes on fixtures, furniture details, and decor can serve as points of reflection that add both elegance and functional value to a room by reflecting light.
Choosing Light Colors
Light colors are well-known for their ability to make spaces appear larger and more open. Their reflective properties also make them ideal for enhancing the brightness of a room.
- Neutral Color Palettes: White, off-white, and pastel hues are excellent choices for walls and large surfaces as they reflect the maximum amount of light. Painting walls and ceilings in these colors can help achieve a seamless flow of light, minimizing shadows and dark corners.
- Color Schemes for Mood and Function: While light colors are excellent for maximizing brightness, the choice of hue can also influence the mood of a space. Soft blues and greens promote calmness and are ideal for bedrooms and bathrooms, while warmer tones like peach or soft yellow can enhance energy and warmth in kitchens and living rooms.
Strategic Use of Fabrics and Materials
Choosing the right fabrics and materials is crucial in a design focused on maximizing natural light.
- Translucent Fabrics: For window treatments, opting for sheer or semi-sheer materials allows for privacy without sacrificing daylight. These fabrics can diffuse light, spreading it more evenly throughout the room and reducing glare.
- Reflective Wallpapers: Some wallpapers are designed with subtle reflective particles or glossy finishes that can brighten a room. Using such wallpapers on a feature wall or throughout a room can add both visual interest and enhanced light reflection.
Combining Elements for Optimal Effect
Integrating reflective surfaces and light colors requires a balanced approach to avoid creating spaces that feel too stark or overly bright.
- Layering Textures: Combining different materials and textures can add depth and prevent the space from feeling flat. For example, pairing a high-gloss coffee table with a matte sofa can balance the reflectivity and absorb excess light, creating a comfortable environment.
- Accent Colors and Details: While the base palette may be light and neutral, introducing vibrant accents through artwork, cushions, or decorative items can add personality and focus without compromising the light-enhancing properties of the overall design.
Outdoor Living Spaces and Connectivity: Blurring the Boundaries Between Indoors and Outdoors
Integrating outdoor living spaces with indoor environments is a pivotal aspect of maximizing natural light and enhancing the livability of a home. This approach not only expands the functional square footage but also fosters a seamless flow between the interior and the exterior, enhancing both aesthetics and functionality.
Designing for Seamless Transition
Creating a fluid connection between indoor and outdoor areas involves thoughtful architectural and design strategies that encourage movement and sightlines across these spaces.
- Large Glass Doors and Windows: Incorporating large glass doors, such as sliding or bi-fold doors, allows physical and visual connectivity between indoor and outdoor spaces. These installations not only facilitate easy access but also ensure that natural light permeates deep into the interior spaces.
- Consistent Flooring and Materials: Extending interior flooring materials to the outside patio or decking can create a continuous look that visually expands the indoor space. Using similar or complementary materials for both indoor and outdoor areas enhances this effect, making the transition almost imperceptible.
Maximizing Natural Light Through Design
The strategic design of outdoor areas can significantly influence the amount of natural light that enters the home.
- Positioning and Orientation: Aligning outdoor seating areas, gardens, or patios in the direction that captures the most daylight maximizes natural light and solar heat during colder months. This alignment ensures that the indoor spaces adjacent to these outdoor areas also benefit from the increased light exposure.
- Reflective Surfaces in Outdoor Design: Utilizing reflective materials in outdoor furnishings or decor, such as glass tabletops or light-colored natural stones, can help bounce sunlight into adjacent indoor areas. This technique is particularly effective in enhancing light in rooms that face private courtyards or gardens.
Enhancing Outdoor Living Functionality
Besides improving light, well-designed outdoor spaces can significantly enhance the functionality and overall enjoyment of the home environment.
- Multi-functional Outdoor Spaces: Designing outdoor areas to serve multiple functions, such as dining, lounging, and entertainment, can effectively extend the livable space of a home. Incorporating features like outdoor kitchens, fire pits, or integrated seating can transform these areas into versatile extensions of the indoor living environment.
- Landscaping for Privacy and Light: Thoughtful landscaping can provide privacy while also optimizing light. Deciduous trees can offer shade in the summer and allow sunlight through in the winter when they shed their leaves. Strategic placement of shrubs and plants can enhance privacy without casting significant shadows, maintaining a bright and inviting indoor-outdoor connection.
Sustainable Design Practices: Enhancing Natural Light with Eco-Friendly Solutions
In today’s architectural and interior design landscapes, sustainability is not just a trend but a necessary approach to responsible living. Integrating sustainable design practices specifically to enhance natural light not only reduces environmental impact but also improves indoor living quality. Here’s how sustainable design can be effectively implemented to maximize natural light while preserving ecological balance.
Energy-Efficient Windows and Materials
Choosing the right materials is crucial for sustainable design, especially when aiming to enhance natural lighting.
- Low-Emissivity (Low-E) Windows: These windows have a coating that reflects infrared light, keeping heat inside during winter and outside during summer, thereby saving energy while allowing as much natural light as possible into the home.
- Sustainable Materials: Using materials that are sustainably sourced and have low environmental impact, such as bamboo for flooring or recycled glass for reflective surfaces, contributes to sustainability. These materials often possess natural reflective properties that enhance interior brightness without compromising eco-friendliness.
Solar Orientation and Passive Solar Design
Aligning the home’s design with the sun’s path exploits natural light optimally and contributes to heating and cooling efficiencies.
- Passive Solar Design: This involves designing the layout and positioning of rooms and windows to capture the maximum amount of sunlight during winter (when the sun is lower in the sky) and minimize heat gain during summer (when the sun is high). Such designs often include thermal mass, like concrete or stone floors that absorb heat during the day and release it at night, reducing energy costs.
Green Roofing and Light-Enhancing Landscaping
Implementing green solutions on the outside of the home can also significantly impact natural lighting.
- Green Roofs: These not only insulate the home but can also reflect more light into adjacent upper-story windows. The vegetation can help manage water runoff and improve insulation.
- Landscaping with Reflective Plants: Utilizing light-colored stones or plants with shiny leaves in the garden can help reflect light into the home, enhancing interior brightness naturally.
Incorporating Renewable Energy
Combining natural light enhancement strategies with renewable energy sources, such as solar panels, pushes the sustainability agenda further.
- Solar Panels: While solar panels primarily serve to generate electricity, they can be integrated into designs in a way that complements natural light use. For example, positioning panels on surfaces that receive minimal direct light while maximizing window placements on more favorable exposures ensures energy efficiency alongside ample natural lighting.
Conclusion: Illuminating Futures with Natural Light
Embracing Natural Light in Design
The strategic use of natural light in home design not only enhances the aesthetic and functional qualities of living spaces but also promotes well-being and environmental sustainability. By embracing the techniques and strategies discussed, homeowners and designers can transform ordinary spaces into radiant environments that are both beautiful and beneficial.
The Holistic Benefits of Natural Lighting
Incorporating natural light effectively contributes to a healthier home environment by reducing dependency on artificial lighting, which in turn lowers energy consumption and utility costs. Moreover, natural light has been shown to improve mood and increase productivity, making it a key component in designing spaces that foster happiness and well-being.
Commitment to Sustainability
Leveraging natural light aligns with a broader commitment to sustainability. By adopting energy-efficient windows, considering solar orientation, and integrating eco-friendly materials, designers can reduce the environmental impact of their projects while providing clients with spaces that are both innovative and in tune with nature.








