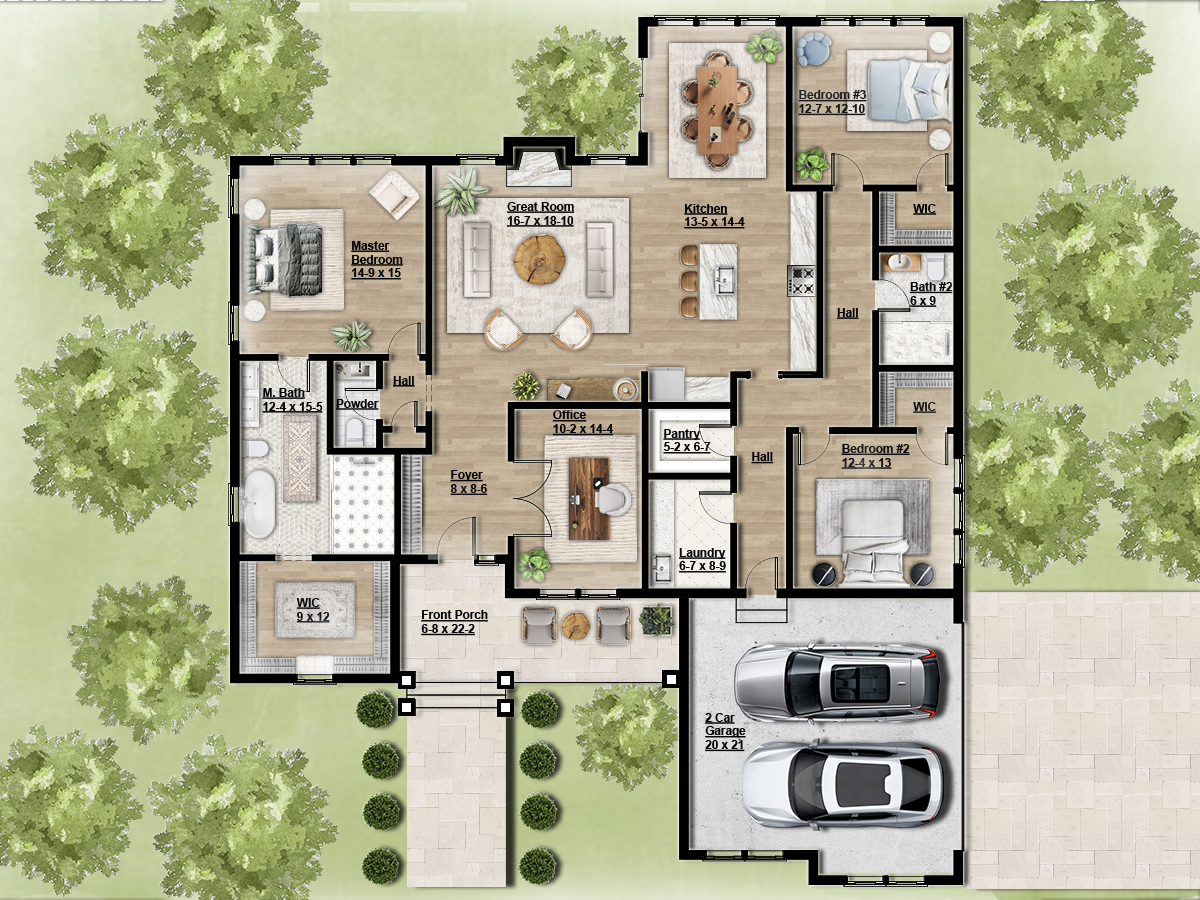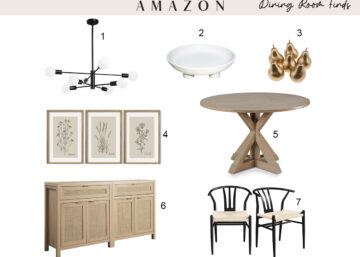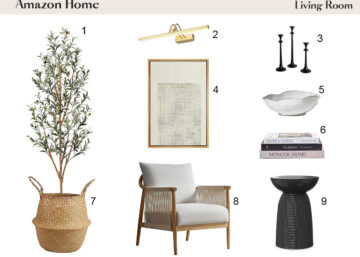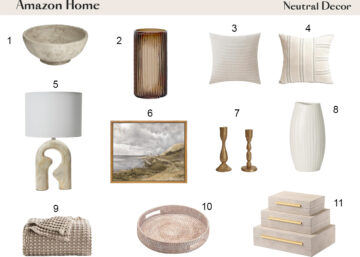Open Plan Living: Design Ideas and Tips
Introduction: The Evolution and Impact of Open Plan Living
As we navigate through the ever-evolving landscape of interior design and architectural trends, one concept that has continually redefined modern living is open-plan design. At Elemental Viz, our focus on 3D rendering, custom floor plans, and interior design services uniquely positions us to explore and implement the intricate possibilities of open-plan living. This approach not only enhances spatial aesthetics but also promotes a more dynamic and interactive lifestyle.
Beyond Aesthetics: The Philosophy of Open Plan Living
While the visual appeal of open-plan designs is widely acknowledged, their underlying philosophy often goes unrecognized. Open-plan living is not just about removing walls; it’s about fostering a sense of freedom, fluidity, and connectivity within a space. This design philosophy reflects a shift towards more communal and versatile living environments that cater to contemporary lifestyles.
Historical Context and Modern Relevance
The concept of open-plan living has historical roots in modernist architecture, where the idea of fluid spaces was introduced to break away from the rigid compartmentalization of traditional home layouts. This design ethos has evolved to address the current needs of urban living, where maximizing space and enhancing multifunctionality are crucial. Today, open-plan designs are celebrated for their ability to transform small, confined spaces into expansive, light-filled environments that encourage interaction and adaptability.
Innovative Visualization Techniques
At Elemental Viz, our use of advanced 3D rendering and custom floor plans allows us to offer clients an immersive experience in visualizing their open-plan designs. This technology enables precise planning and customization, ensuring that every element aligns with the client’s unique preferences and requirements. By providing detailed and realistic renderings, we help clients make informed decisions about their space, mitigating risks and enhancing satisfaction.
Functional Versatility and Lifestyle Integration
One of the most significant yet seldom discussed advantages of open-plan living is its ability to integrate various aspects of daily life into a cohesive space. Whether it’s combining cooking, dining, and relaxation areas in a home or creating versatile, collaborative zones in a commercial setting, open-plan designs support a seamless transition between activities. This versatility is particularly beneficial for those who require flexible environments that can adapt to changing needs and preferences.
The Elemental Viz Approach
Our approach to open-plan living at Elemental Viz is grounded in a deep understanding of spatial dynamics and a commitment to innovation. By leveraging our expertise in 3D rendering and interior design, we craft spaces that are not only functional and beautiful but also reflective of our client’s lifestyles and aspirations. Through thoughtful design and meticulous planning, we aim to create environments that inspire and enhance everyday living.
In this article, we will delve into the essential principles of open-plan living, offering insights and solutions that go beyond conventional wisdom. From zoning techniques to integrating modern technology, our goal is to provide a comprehensive guide that empowers you to transform your space into a harmonious and versatile haven.
The Essentials of Open Plan Living
Open-plan living designs represent more than just an architectural trend; they are a lifestyle choice that reflects modern society’s movement towards more flexible, social, and adaptive living spaces. As we delve into the essentials of open-plan living, it’s crucial to explore not just the architectural form, but the function it serves in fostering a communal and fluid environment.
Defining Open Plan Spaces
Traditionally, homes were compartmentalized into clearly defined rooms, each with a specific function. Open-plan living blurs these boundaries, creating a multipurpose space where activities seamlessly flow into one another. However, the true essence of open-plan living isn’t merely about removing walls. It involves the intentional design of space that encourages interaction while accommodating diverse activities—from cooking to socializing, all in a cohesive environment. The design challenge is to maintain an airy and expansive feel without losing the sense of home as a sanctuary of comfort.
The Popularity of Open Plan Designs
The surge in popularity of open-plan spaces can be attributed to several societal shifts. There’s a growing trend towards more informal living and entertaining styles, which open-plan spaces facilitate beautifully. Additionally, as urban spaces become more compact, there’s a practical element to open-plan living: it can make smaller homes feel larger and more integrated.
But beyond these functional and social drivers, there’s a psychological appeal to open-plan designs. They offer a sense of freedom and fluidity that traditional layouts lack. This layout can alter how light travels through a space, how people move around, and how they interact with their environment. In a world where mental well-being is increasingly foregrounded, the open plan’s ability to bring in natural light and create a sense of spaciousness can significantly enhance mood and health.
These aspects are seldom discussed in detail when considering the design and functionality of open-plan living. The open plan isn’t just a structural concept; it’s a dynamic framework for living that adapts to the evolving needs of modern individuals and families. It challenges the norms of room use, encourages creative furniture placement, and requires a thoughtful approach to design to ensure it meets the diverse needs of its inhabitants without feeling chaotic. This approach to design—not just as a means of space allocation but as a way to enhance human interaction and personal well-being—is what sets apart our understanding and implementation of open-plan concepts at Elemental Viz.
Design Principles for Open Plan Layouts
Creating an effective open-plan layout requires a blend of aesthetic intuition and strategic design. This section delves into the key principles that ensure these spaces are not only beautiful but functional and comfortable for everyday living.
Zoning Techniques
One of the fundamental challenges of open-plan living is defining “zones” without the use of traditional walls. Zoning helps to establish areas designated for specific activities while maintaining the open feel that characterizes the layout. Strategic placement of furniture is a primary tool for this. For instance, a large sectional sofa can delineate the living area from a kitchen, while a rug can anchor a dining space, subtly defining where one zone ends and another begins.
However, zoning goes beyond mere furniture arrangement. Changes in flooring materials or ceiling heights can also signal transitions between zones. For instance, hardwood might be used in the living area, while tiles denote the kitchen space. Lighting, too, plays a crucial role; pendant lights over a dining table or task lighting in a kitchen area can define spaces functionally and visually.
Lighting and Acoustics
Lighting in an open-plan space must be layered to accommodate various functions and moods. Ambient lighting provides overall illumination, task lighting addresses functional needs, and accent lighting highlights architectural features or artwork. The challenge is to balance these layers to create a cohesive look that applies to changing needs throughout the day.
Acoustics is another critical consideration. Open spaces often suffer from noise carrying across the area without walls to block or absorb sound. Solutions include incorporating soft furnishings, rugs, and curtains that can absorb sound. Strategically placed bookcases or decorative screens not only help with zoning but also serve as sound barriers without closing off areas completely.
Color Schemes and Materials
Color and materials play a pivotal role in unifying an open-plan space. Choosing a consistent color palette helps to create a seamless flow between zones. Neutral colors work well as a base, which can then be accented with bolder colors through furniture and decor to add character and define spaces.
Materials should also be consistent but can vary subtly to reflect the function of different zones. For example, durable materials like stone or quartz might be preferable in kitchen areas, whereas warmer materials like wood can enhance the living or dining areas. The key is to ensure that the materials not only look cohesive but are practical for their intended uses.
Incorporating Natural Elements
Integrating natural elements can enhance the openness and freshness of the space. This might involve maximizing natural light through large windows or using indoor plants to add vitality and a sense of well-being. Natural elements can also help soften the hard lines often found in modern design, making the space feel more inviting and relaxing.
Creating Flexible Spaces
With the dynamic nature of modern living, flexibility in design is crucial. Furniture and partitions on wheels, foldable walls, or convertible furniture can allow the space to be reconfigured as needed. This adaptability is especially valuable in open-plan designs where the same area may need to serve multiple purposes at different times.
The principles outlined here are essential for anyone looking to design or refine an open-plan living space. By considering zoning, lighting, acoustics, color schemes, materials, and flexibility, an open plan layout can be both beautiful and functional, tailored to the needs of its users. At Elemental Viz, our approach to these design challenges involves a mix of innovative techniques and proven strategies to ensure every open-plan space we design is a perfect blend of form and function.
Maximizing Space in Open-Plan Designs
In open-plan living, maximizing space isn’t just about making a room look larger—it’s about optimizing the area for various functions while ensuring it remains aesthetically appealing and true to the occupants’ lifestyle needs. Here, we explore sophisticated strategies to enhance functionality and visual appeal in open-plan environments, tailored to the diverse needs of architects, designers, and homeowners.
Futuristic Furniture Selection and Arrangement
Choosing the right furniture and arranging it effectively are key to making the most of an open-plan space. Multi-functional furniture, such as ottomans with storage, sofa beds, and extendable tables, can transform the utility of the space based on immediate needs. The arrangement of these pieces is critical; they should facilitate ease of movement and interaction while defining the different areas without clutter.
For example, a floating sofa (not pushed against a wall) can help segment the living area from a dining space while maintaining an open feel. Similarly, using slender, leggy furniture can enhance the sense of space, as more of the floor is visible, which tricks the eye into perceiving a larger area.
Integrating Storage Solutions
In open-plan designs, adequate storage is essential to avoid clutter that can quickly overwhelm shared spaces. Built-in storage solutions are particularly effective as they blend into the design and utilize every possible inch of space. Custom cabinetry that stretches from the floor to the ceiling can be used not only for storage but also as a room divider that organically integrates into the area.
Another clever storage solution is to use multi-purpose fixtures, like a kitchen island that doubles as storage for cooking items and a dining area. These solutions keep necessities out of sight but within easy reach, maintaining a clean and orderly environment.
Visual Expansiveness Through Mirrors and Transparent Elements
Using mirrors strategically can visually double the space in an open-plan setting. Placed opposite windows, mirrors can enhance natural light and views, making the room feel more expansive. Additionally, using glass or other transparent materials for tables or even room dividers can maintain an unobstructed view across the space, further enhancing the feeling of openness.
Maintaining Scale and Proportion
When every area is visible from almost every angle, maintaining a balance in scale and proportion becomes paramount. This involves selecting furniture and decor that are proportionate to the size of the space. Oversized lamps or too-small rugs can distort the perception of space, making some areas seem cramped or unusually sparse. Instead, elements should complement each other in terms of size and placement, ensuring a harmonious and balanced aesthetic.
Utilizing Vertical Space
Maximizing vertical space is often overlooked in open-plan designs. High ceilings can be utilized to create upper storage or artistic displays that draw the eye upward, enhancing the feeling of spaciousness. This approach not only increases storage capacity but also adds a dynamic element to the décor, making high walls seem less daunting and more integral to the space’s overall design.
In conclusion, maximizing space in open-plan designs is about smart planning and innovative use of furniture, storage, and decorative elements. At Elemental Viz, we leverage our expertise in 3D rendering and custom floor plans to ensure that each design is not only functional but also a true reflection of the client’s desires and lifestyle needs, creating spaces that are both efficient and inspiring.
Incorporating Technology and Modern Features
In the realm of open-plan designs, integrating modern technology and features can elevate the functionality, comfort, and aesthetic appeal of the space. For professionals and homeowners alike, these integrations are not merely about adding gadgets; they represent a deeper fusion of technology and design that enhances everyday living.
Smart Home Integrations
Smart home technology has become a cornerstone in modern interior design, especially in open-plan layouts where functionality and efficiency are paramount. The integration of systems like automated lighting, climate control, and entertainment can be seamlessly controlled via smartphones or voice commands, offering unparalleled convenience and energy efficiency.
- Automated Lighting Systems: These systems allow for the adjustment of both artificial and natural light throughout the day, supporting various activities and enhancing the mood of the space. For example, motorized shades can adjust to the angle of the sun to optimize natural light, while smart lighting can create ambiance and define zones within the open plan.
- Climate Control: Advanced HVAC systems that integrate with smart home technology can maintain different temperatures in designated zones of an open-plan layout. This zoning capability ensures comfort without the barriers of walls, catering to the specific thermal preferences of occupants in each area.
- Enhanced Entertainment Systems: In an open-plan space, the entertainment system should be unobtrusive yet powerful. Recessed speakers, hidden wiring, and projection systems that disappear when not in use help maintain aesthetic integrity while providing high-quality audio-visual experiences.
Health and Wellbeing Features
The incorporation of technology that promotes health and well-being is a growing trend that is particularly impactful in open-plan designs.
- Air Quality Monitoring: With the increased awareness of indoor health, smart air purifiers, and HVAC systems equipped with air quality sensors can automatically adjust settings to improve the air quality based on real-time data.
- Circadian Lighting: This technology mimics natural daylight patterns, which can help regulate sleep cycles, enhance mood, and increase productivity, making it especially valuable in environments without extensive access to natural light.
Custom Floor Plans and 3D Renderings
The application of advanced digital tools is crucial for the precise planning and execution of open-plan designs.
- Interactive Floor Plans: Utilizing software that allows for interactive floor plans gives clients the ability to visualize and manipulate layouts before construction begins. This tool can be particularly useful for architects and interior designers when presenting proposed designs to clients.
- Advanced 3D Renderings: At Elemental Viz, we employ state-of-the-art 3D rendering techniques that provide realistic previews of how integrated technologies will look and function within the space. These renderings can show how light changes throughout the day, how furniture can be configured, and how the space can transform with multifunctional elements.
Sustainability and Efficiency
Integrating sustainable technology into open-plan designs not only reduces environmental impact but also aligns with the growing demand for eco-friendly living solutions.
- Energy-efficient Appliances and Fixtures: From high-efficiency kitchen appliances to water-saving bathroom fixtures, choosing the right technologies can significantly reduce the ecological footprint of a home or commercial space.
- Solar Energy Solutions: Incorporating solar panels and energy storage systems can be especially effective in open-plan designs with large roof areas or extensive exposure to sunlight.
In conclusion, the thoughtful integration of technology and modern features into open-plan designs enhances both the aesthetic and functional aspects of the space. By leveraging cutting-edge solutions tailored to the needs and preferences of clients, Elemental Viz ensures that each design not only meets the current demands but also anticipates future needs, setting a new standard in the industry for living and working spaces.
Challenges and Solutions in Open Plan Living
Open-plan living, while popular for its aesthetic appeal and functional flexibility, presents unique challenges that require innovative solutions. Addressing issues related to privacy, noise, and maintaining aesthetic coherence is crucial to creating a space that is as practical as it is beautiful.
Privacy Concerns
One of the primary challenges in open-plan designs is the lack of privacy that comes with reduced physical barriers. This can be particularly problematic in residential settings where different family members may have different activity schedules.
- Strategic Screen Placement: Incorporating movable screens or freestanding bookcases can provide temporary seclusion without altering the fundamentally open nature of the space. These elements can be designed to match the interior decor, serving both functional and aesthetic purposes.
- Nooks and Private Corners: Designating certain corners of the space for more private activities, such as reading or working, can be achieved with the strategic placement of furniture. An armchair, a small table, and a reading lamp in a quieter corner can create a semi-private retreat without the need for construction.
Noise Management
Open layouts often suffer from noise issues, as sound travels freely in the absence of walls. This can disrupt the tranquility of the home or the functionality of a commercial space.
- Acoustic Panels: Installing decorative acoustic panels can help absorb sound without sacrificing style. These panels can be integrated into the ceiling or walls and designed to complement the overall decor.
- Soft Furnishings and Textiles: Rugs, curtains, and upholstered furniture can significantly reduce echo and soften noise levels. These elements add warmth and texture while contributing to the acoustic comfort of the space.
Maintaining Aesthetic Coherence
Maintaining a unified look in a large, open area can be challenging, especially when the space serves multiple functions.
- Consistent Design Elements: Use consistent materials, finishes, and color schemes throughout the space to create a cohesive look. For instance, maintaining the same flooring material or color palette can help unify the space.
- Thematic Zones: While each zone may serve a different function, linking them through a common theme or design motif can maintain aesthetic continuity. This might involve repeating certain shapes, materials, or art pieces across the different zones.
By addressing these challenges with creative and thoughtful design solutions, open-plan spaces can be optimized to meet the needs of their users. At Elemental Viz, we focus on crafting environments that not only meet these functional requirements but also reflect the unique preferences and lifestyles of our clients, ensuring that each design is as personal as it is practical.
Case Studies: Successful Open Plan Implementations
Exploring successful implementations of open-plan designs provides valuable insights into the practical application of the principles and strategies discussed earlier. Below, we highlight two case studies that illustrate how open-plan concepts have been effectively executed in both residential and commercial settings, showcasing Elemental Viz’s commitment to transformative design solutions.
Residential Success Story: The Urban Loft
- Project Overview: Located in a bustling metropolitan area, this residential project involved transforming a traditional loft into a modern open-plan space. The goal was to create a flexible living area that accommodated entertaining, relaxation, and work-from-home needs while maintaining a sense of warmth and privacy.
- Design Solutions:
- Zoning with Furniture: Strategic furniture placement helped define distinct areas for dining, lounging, and working without the use of walls. A central floating sofa visually separated the living area from the dining space, while a sleek bookcase served both as storage and a semi-permeable partition.
- Acoustic Treatments: To address potential noise issues, high-quality acoustic panels were incorporated into the ceiling design, and plush area rugs were placed to reduce echo, enhancing the overall tranquility of the space.
- Cohesive Aesthetics: A neutral color palette with accents of deep blue and green was used throughout the loft to unify the space and reflect the urban setting, ensuring aesthetic continuity across the different zones.
Commercial Project Example: The Boutique Hotel Lobby
- Project Overview: The redesign of a boutique hotel lobby aimed to create a welcoming, multifunctional area that could serve as a reception, lounge, and casual meeting space for guests.
- Design Solutions:
- Open Plan Layout: The use of an open plan enabled better flow and interaction among guests. Custom-designed modular furniture provided flexible seating arrangements, adapting to the varying needs of guests throughout the day.
- Integrated Technology: Smart lighting systems were installed to automatically adjust the ambiance based on the time of day and occupancy levels, enhancing guest comfort and energy efficiency.
- Natural Elements: Incorporating natural wood elements and indoor plants promoted a relaxed atmosphere, aligning with the hotel’s branding as a tranquil urban retreat.
Impact and Feedback:
Both projects received positive feedback for their innovative use of space and the enhancement of functionality without sacrificing style. The Urban Loft was praised for its intelligent zoning and cozy yet modern vibe, while the boutique hotel lobby became a standout feature that enriched the guest experience, demonstrating the effectiveness of open-plan designs in commercial environments.
These cases with a real emphasis on smart design and client-specific solutions, exemplify how Elemental Viz leverages its expertise in 3D rendering and interior design to realize the full potential of open-plan living and working environments.
Conclusion: Embracing the Open Plan Living Philosophy
As we conclude our exploration of open-plan living, it becomes clear that this design philosophy offers more than just aesthetic value—it promotes a lifestyle that is adaptable, interactive, and fluid. At Elemental Viz, we pride ourselves on bringing these designs to life through meticulous planning, innovative technology, and a deep understanding of our clients’ needs.
Reflecting on the Benefits
Open-plan designs not only create an illusion of more space but also foster a sense of community and togetherness within the environment. Whether it’s a family gathering in a seamlessly connected living-dining area or a collaborative meeting in an airy, well-lit office space, open plans facilitate interactions that traditional divided spaces might hinder.
The Role of Technology and Design
Advancements in 3D rendering and smart home technology have transformed how designers and clients visualize and implement open-plan spaces. These tools allow for precise planning and customization, ensuring that every aspect of the design is tailored to enhance functionality and appeal. At Elemental Viz, our commitment to integrating these technologies helps clients see the potential of their spaces before a single physical change is made, providing confidence and clarity in the design process.
Looking to the Future
As the needs and preferences of homeowners and businesses evolve, so too will the concepts of open-plan living. The adaptability of open layouts makes them ideally suited to future trends and changes in living and working habits. With an increasing focus on sustainability, wellness, and flexible living, open-plan designs are set to remain a cornerstone of modern architecture and interior design.
A Commitment to Excellence
At Elemental Viz, we continue to push the boundaries of what open-plan living can achieve, driven by creativity, expertise, and a deep commitment to client satisfaction.
In conclusion, open-plan living is not just a trend; it’s a sustainable, adaptable, and beautiful way to design spaces that reflect the way we live, work, and interact today. By embracing these designs, our clients are choosing to step into a world where their environments are crafted with precision, foresight, and a profound understanding of their personal and professional needs.








