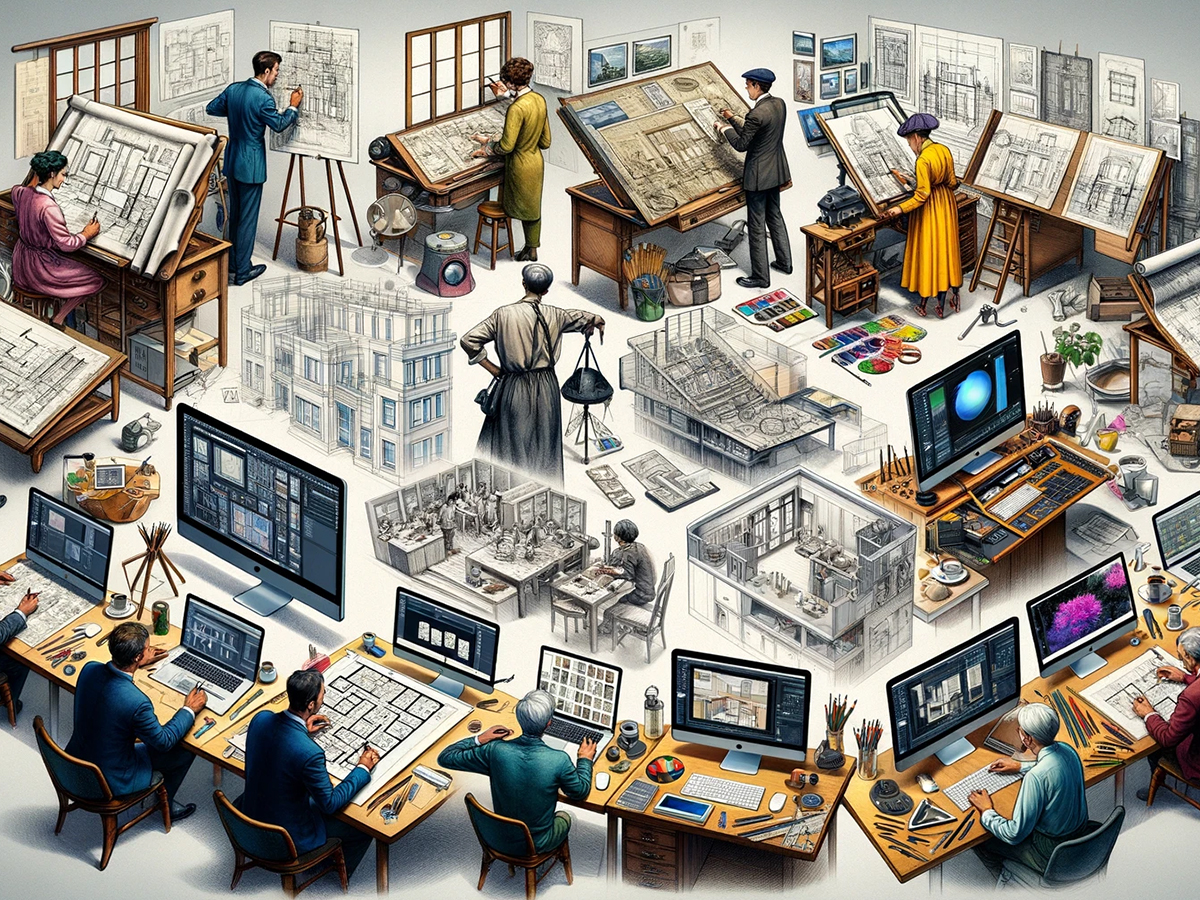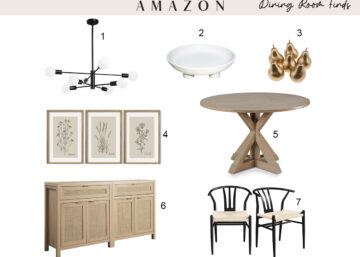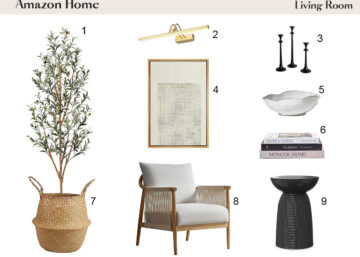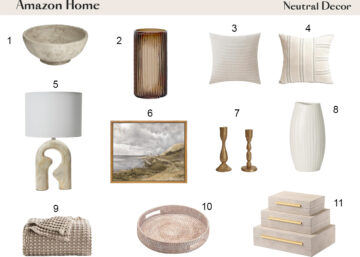The Evolution of Interior Design Visualization
The evolution of interior design visualization from simple beginnings to today’s advanced 3D rendering technologies is a tale of constant innovation and adaptation. This evolution has not only transformed the tools and techniques at the disposal of designers but also the very fabric of how spaces are conceived, communicated, and realized.
From Sketches to Software: A Historical Perspective
The Era of Hand-Drawn Sketches
In the initial chapters of interior design, hand-drawn sketches and watercolor renderings were the primary mediums through which designers expressed and shared their visions. While these methods bore the mark of the designer’s personal touch, they often lacked precision and failed to convey the full depth of spatial concepts.
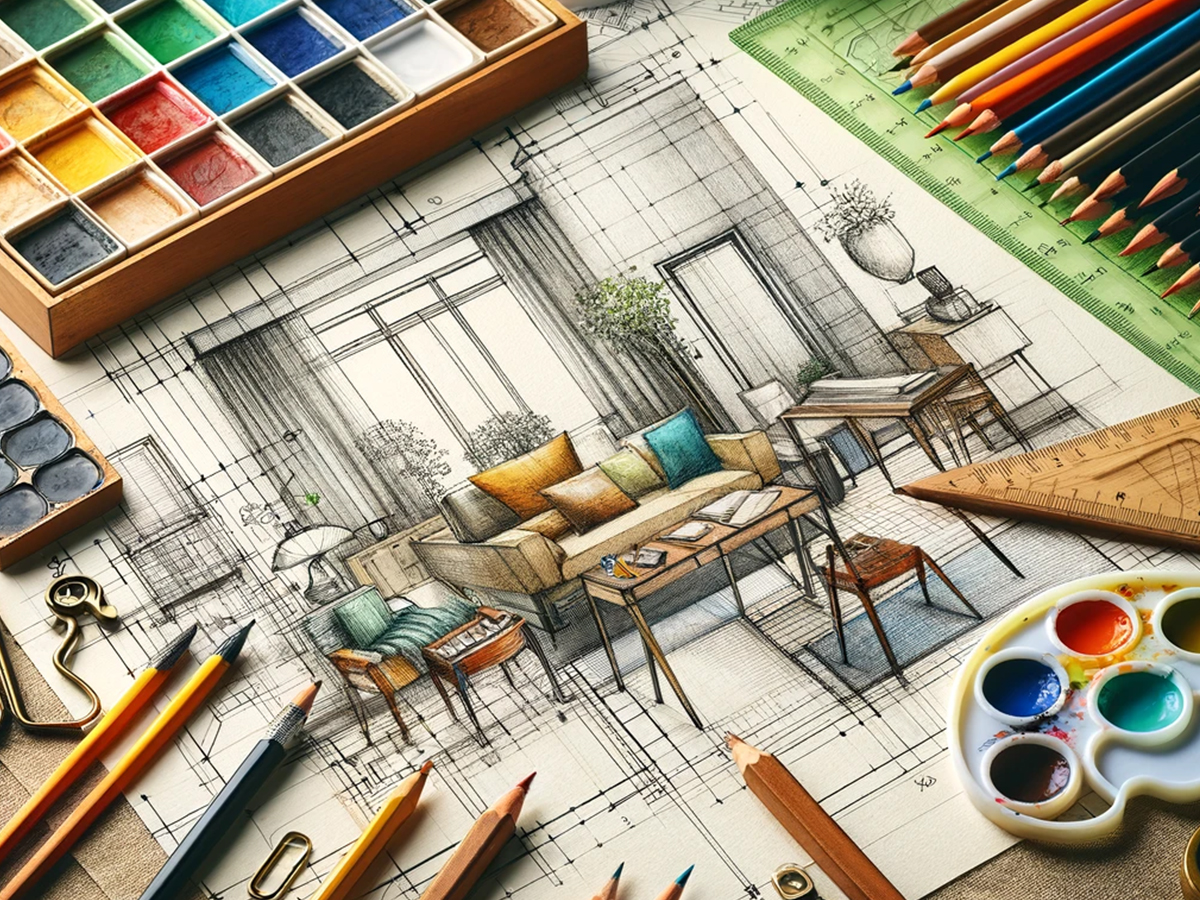
Transition to Digital Tools
The advent of computer-aided design (CAD) software marked a significant turning point, offering designers a new level of accuracy and efficiency. This transition from paper to pixels enabled more detailed and precise representations of interior spaces, though the static nature of 2D plans and elevations still left much to the imagination.
The Arrival of 3D Rendering: A Paradigm Shift
Bridging the Gap Between 2D and Reality
3D rendering technology emerged as a revolutionary leap forward, enabling designers to create lifelike, three-dimensional representations of interior spaces. This leap not only provided a more accurate preview of the finished space but also allowed for a dynamic exploration of design possibilities.
Enhancing Communication and Client Engagement
With the capability to produce vivid, detailed visualizations, 3D renderings significantly improved the communication between designers and clients. This visual language made it easier for clients to understand the designer’s vision, fostering a collaborative relationship that ensured the final outcome aligned closely with client expectations.
The Role of Technological Advancements
Software and Hardware Innovations
The continuous advancement in rendering software and hardware has played a crucial role in the evolution of interior design visualization. Today’s powerful computers and sophisticated software enable the creation of renderings that are not only photorealistic but also time-efficient, making high-quality visualization accessible to a wider range of projects and budgets.
The Impact of 3D Renderings on the Design Process
The advent of 3D rendering technology has ushered in a new era for the interior design and architectural industries, transforming every stage of the design process from conceptualization to execution. This technology has not only enhanced the visual communication of ideas but has also streamlined the decision-making process, ensuring a more efficient and effective path to the realization of design projects.
Facilitating Early and Accurate Design Decisions
- Enhanced Visualization: 3D renderings offer a detailed preview of the final space, allowing designers and clients to explore various design options and make informed decisions early in the design process. This clarity reduces the need for costly changes during later stages.
- Precision and Detail: The ability to accurately depict materials, textures, lighting, and spatial relationships helps in fine-tuning the design details before physical work begins, minimizing misunderstandings and the potential for rework.
Streamlining Collaboration and Feedback
- Effective Communication: By providing a realistic representation of the proposed design, 3D renderings facilitate clearer communication between designers, clients, and other stakeholders, making it easier to convey and discuss complex ideas.
- Iterative Process: The digital nature of 3D renderings allows for quick revisions based on client feedback, enabling a more dynamic and responsive design process that adapts to client needs and preferences.
Enhancing Client Engagement and Satisfaction
- Emotional Connection: 3D renderings allow clients to visualize their future space in a way that resonates on an emotional level, fostering a sense of ownership and excitement about the project.
- Informed Decision-Making: Clients are better equipped to make decisions about design elements when they can see a realistic representation of the outcome, leading to higher satisfaction with the final project.
Reducing Project Timelines and Costs
- Efficiency Gains: The detailed insight provided by 3D renderings can streamline the design and approval phases, reducing the overall project timeline and associated costs.
- Predictive Planning: By identifying potential issues or conflicts in the design phase, 3D renderings can prevent costly mistakes and delays during construction.
Benefits for Various Stakeholders
The revolutionary capabilities of 3D renderings extend far beyond the aesthetic presentation of interior spaces, offering a multitude of benefits for a diverse range of stakeholders involved in the design, development, and investment in real estate and architectural projects. These advantages redefine traditional roles and expectations, fostering a more integrated, informed, and innovative approach to interior design and architecture.
Architects and Interior Designers: Crafting Precision and Creativity
- Unleashing Creative Potential: 3D renderings provide architects and interior designers with a powerful tool to explore and experiment with architectural elements, materials, and spatial arrangements without the constraints of traditional 2D drawings.
- Informed Design Decisions: The ability to visualize a space in detail before construction begins helps in making more informed decisions about design elements, leading to more refined and functional spaces.
Real Estate Developers and Agents: Enhancing Marketability and Sales
- Pre-Sale Visualization: For real estate developers and agents, 3D renderings are invaluable in marketing properties before they are built, offering potential buyers a realistic glimpse of their future homes or commercial spaces.
- Increased Engagement: Interactive 3D tours and renderings can significantly enhance online listings, attracting more interest and engagement from potential buyers, thereby accelerating sales cycles and increasing conversion rates.
Homeowners and Property Investors: Empowering Decision-Making and Personalization
- Visual Decision Making: Homeowners and property investors benefit from the ability to see and personalize their future spaces, making decisions on layouts, finishes, and furnishings with confidence.
- Investment Value: By visualizing the end result, investors can better assess the potential value of their investments, ensuring that design choices align with market trends and preferences.
Commercial Business Owners: Optimizing Functionality and Brand Identity
- Brand Alignment: For businesses, 3D renderings allow the design of spaces that not only optimize functionality but also embody the brand’s identity and values, creating a cohesive and impactful customer experience.
- Operational Planning: Detailed renderings can aid in the operational planning of commercial spaces, from optimizing floor plans for customer flow to planning the placement of fixtures and furniture for maximum efficiency and appeal.
The Unique Perspectives
While the benefits mentioned are widely recognized, there are unique perspectives and seldom discussed advantages that further underscore the value of 3D renderings across various stakeholders:
For Architects and Interior Designers
- Sustainability Modeling: 3D renderings can be used to simulate natural light and energy flows, helping designers create more sustainable and energy-efficient spaces.
- Historical Integration: When working on projects in historical contexts, renderings can help in visualizing modern interventions in a way that respects and enhances the original architecture.
For Real Estate Developers and Agents
- Community Integration: Renderings can show how a new development will integrate with its surrounding community, addressing concerns and showcasing benefits to both potential buyers and local stakeholders.
- Risk Mitigation: By visualizing projects in advance, developers can identify potential issues with zoning, community impact, or design flaws, mitigating risks before they become costly problems.
For Homeowners and Property Investors
- Long-Term Planning: 3D renderings can facilitate long-term planning, allowing homeowners to visualize future modifications or expansions of their space.
- Accessibility Considerations: Renderings can be used to plan for accessibility, ensuring that spaces are designed to be inclusive and accommodating for all users.
For Commercial Business Owners
- Customer Experience Mapping: Beyond physical design, renderings can help in mapping out the customer journey within a space, optimizing every touchpoint for a superior customer experience.
- Crisis Adaptation: In times of change, such as adapting to health guidelines or new consumer behaviors, renderings can help businesses quickly visualize and implement necessary modifications to their spaces.
The Future of 3D Renderings in Interior Design
As we stand on the brink of new technological advancements, the future of 3D renderings in interior design promises to further revolutionize the way designers, architects, and stakeholders envision and create spaces. This evolution is not just about improvements in visual quality but also about how these technologies integrate with emerging tools and concepts, paving the way for unprecedented creativity and efficiency in design processes.
Integration with Virtual and Augmented Reality
- Immersive Design Experiences: The integration of 3D renderings with virtual reality (VR) and augmented reality (AR) technologies is set to offer immersive design experiences, allowing clients to virtually walk through their future spaces and interact with design elements in real-time.
- Enhanced Client Engagement: This immersive approach will not only enhance client engagement but also enable more nuanced feedback, refining the design process to achieve results that more closely align with client visions and expectations.
Sustainable and Adaptive Design
- Eco-friendly Design Choices: Future developments in 3D rendering technology will increasingly focus on sustainable design, using simulations to assess the environmental impact of materials and energy usage, encouraging more eco-conscious design decisions.
- Responsive Design Adaptation: Advanced rendering technologies will enable designs that are not only visually appealing but also adaptable to changing environmental conditions, user needs, and technological advancements, ensuring spaces remain functional and relevant over time.
Real World Applications and Success Stories
The impact of 3D renderings on the world of interior design and architecture is not just theoretical. There are numerous success stories across the globe that prove their transformative potential. These stories not only reveal the practical applications of 3D renderings, but also demonstrate their ability to turn imaginative ideas into tangible realities, bridging the gap between imagination and execution.
Transforming Residential Spaces
- Custom Home Projects: One notable success story involves a custom home project where 3D renderings allowed the homeowner to experiment with different design aesthetics, materials, and layouts. This collaborative process resulted in a home that perfectly matched their vision and lifestyle, significantly enhancing satisfaction and reducing the need for costly post-construction changes.
- Renovation Successes: Another example is the renovation of a historic property where 3D renderings played a crucial role in preserving the architectural integrity while incorporating modern amenities. The renderings facilitated a dialogue between the designers, the local heritage committee, and the homeowners, ensuring that the renovation respected the building’s historical significance.
Revolutionizing Commercial Designs
- Retail and Hospitality Enhancements: In the commercial sector, a boutique hotel chain utilized 3D renderings to design unique guest experiences tailored to the local culture and landscape of each location. This approach not only improved guest satisfaction but also significantly boosted bookings and social media engagement.
- Efficient Office Layouts: A tech company employed 3D renderings to optimize its office layout, focusing on enhancing employee interaction, productivity, and well-being. The result was an office space that fostered collaboration and creativity, leading to an uptick in employee satisfaction and retention rates.
Impacting Real Estate Development
- Pre-Sale Visualization: Real estate developers have leveraged 3D renderings to successfully market properties before construction completion. By providing potential buyers with realistic visualizations of the finished property, developers have been able to secure investments and sales earlier in the development process, reducing financial risk and improving cash flow.
- Community Engagement: On a larger scale, 3D renderings have been instrumental in planning and gaining approval for a mixed-use development project. The renderings facilitated community engagement sessions, allowing stakeholders to visualize the impact of the development on their neighborhood and provide input, ultimately leading to a design that received widespread community support.
Conclusion
These real-world examples underscore the versatility and power of 3D renderings in transforming both residential and commercial spaces. By providing a bridge between vision and reality, 3D renderings not only enhance the design process but also foster collaboration, innovation, and satisfaction among all stakeholders involved. As technology continues to evolve, the potential for 3D renderings to revolutionize the interior design and architecture industries grows, promising even more success stories in the years to come.
