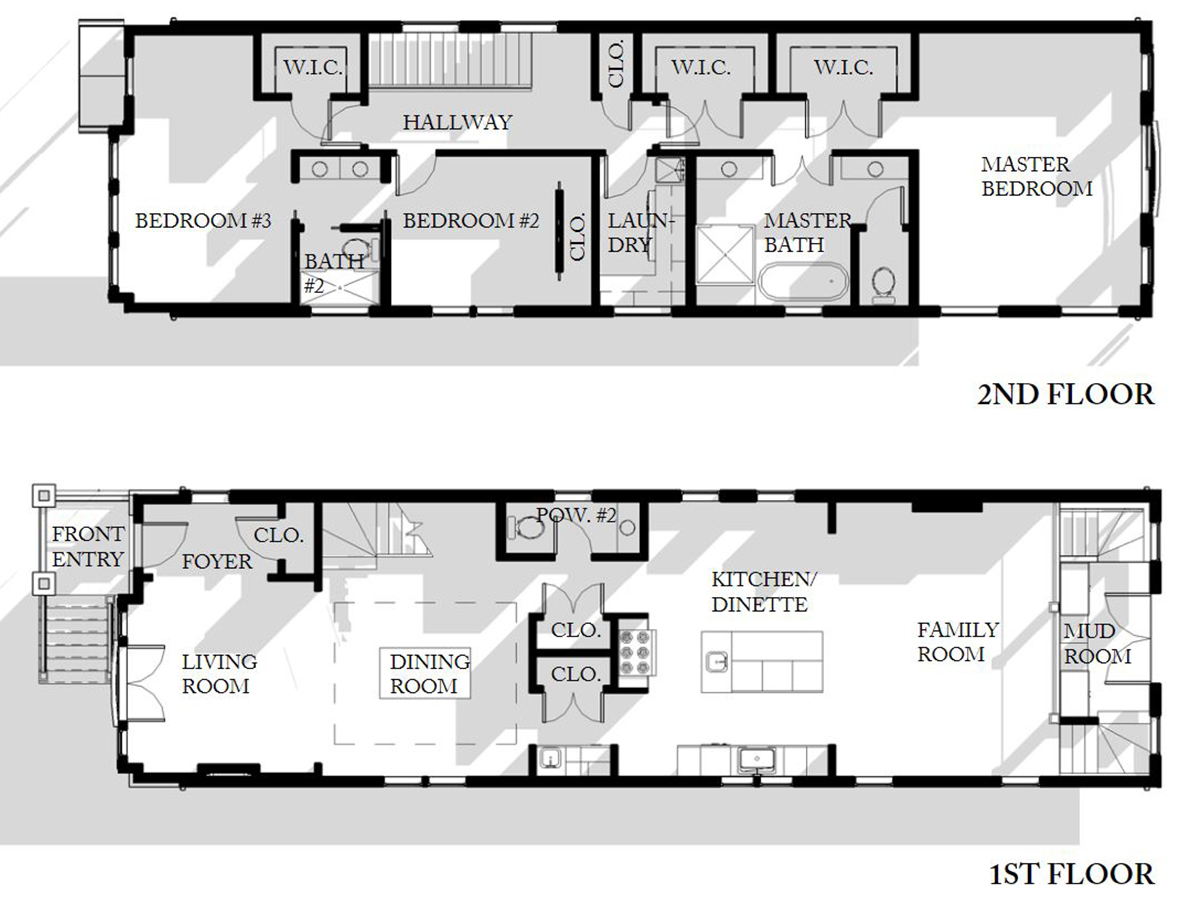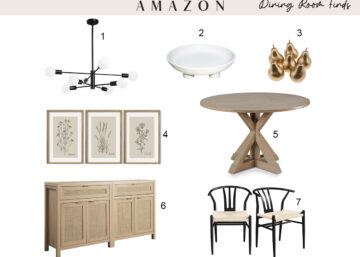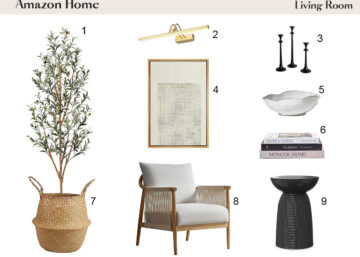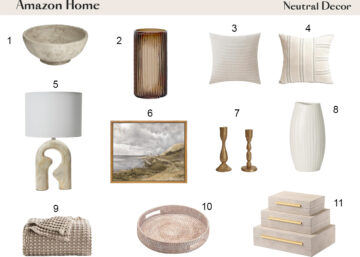Designing Your Dream: The Ultimate Guide to Custom Floor Plans
Introduction: Unveiling the Art of Custom Floor Plans
In the realm of architectural design and interior planning, the creation of a space transcends mere functionality—it embodies the essence of personal expression and visionary aesthetics. Custom floor plans stand at the forefront of this transformative journey, offering a canvas where dreams are plotted in lines and shapes, awaiting to be brought to life. This guide delves deep into the art and science of custom floor plans, a subject often glossed over in conventional discourse, yet pivotal in shaping the very spaces we inhabit and cherish.
The Silent Language of Spaces
Custom floor plans speak a silent language, one of harmony between personal desires and architectural feasibility. They narrate stories of future gatherings in cozy living rooms, of serene afternoons in sunlit reading nooks, and of productive hours in meticulously planned home offices. This guide aims to decode this language, presenting it not as a mere technicality but as a dialogue between the homeowner and their space. It’s a conversation that many fail to appreciate fully, yet it’s fundamental to creating environments that resonate on a personal level.
Beyond the Blueprint
While the industry often fixates on the aesthetic and structural aspects of design, this guide ventures into the less trodden paths. It explores the nuanced dance between creativity and practicality, where every line on a floor plan holds the potential to impact daily life. This section aims to elevate the conversation, shifting the focus from what is commonly seen to the underlying philosophies that inform our spatial decisions. It’s about viewing floor plans not just as arrangements of rooms but as manifestations of individuality and future memories.
Setting the Stage for Innovation
As we embark on this journey through the guide, we invite readers to view their spaces through a lens of potential and possibility. Custom floor plans are more than architectural documents; they are the first step in a collaborative process that bridges the gap between current realities and envisioned futures. This guide is not just a collection of advice and best practices. It’s a call to rethink how we interact with the spaces around us, how we infuse them with our essence, and ultimately, how we transform them into reflections of our dreams.
This introduction sets the stage for a comprehensive exploration of custom floor plans, promising insights that are as enlightening as they are unique. Through this guide, readers will discover the depth and breadth of possibilities that custom floor planning holds, paving the way for informed decisions and inspired spaces.
The Essence of Custom Floor Plans
Custom floor plans are the heart of creating spaces that reflect individual tastes, lifestyles, and aspirations. They offer a unique opportunity to tailor every aspect of a space to fit the precise needs and desires of its inhabitants. This section delves into the core of custom floor plans, exploring their significance in modern design and the profound impact they have on transforming visions into tangible realities.
Defining Custom Floor Plans
Custom floor plans are bespoke solutions that transcend the limitations of pre-designed templates. They are crafted with a deep understanding of the client’s personal preferences, the functional needs of the space, and the aesthetic goals of the project. This personalized approach ensures that every square foot of the area is optimized for its intended use, making the space not only beautiful but also perfectly suited to the lifestyle of those who occupy it.
- Personalization at Its Core: At the heart of custom floor plans is the ability to personalize every element of the design. From the flow between rooms to the placement of windows for optimal light, custom plans are tailored to suit the unique requirements of each client.
- Flexibility and Adaptability: Unlike off-the-shelf options, custom floor plans offer the flexibility to adapt to various site constraints, regulatory requirements, and personal preferences. This adaptability is crucial in overcoming challenges and maximizing the potential of the available space.
Importance in Modern Design
In the ever-evolving landscape of modern design, custom floor plans play a pivotal role in achieving both functionality and aesthetic excellence. They are instrumental in addressing the diverse needs of today’s dynamic lifestyles and the complex demands of contemporary architectural aesthetics.
- Crafting Functional Elegance: Custom floor plans are the blueprint for a space that balances aesthetic appeal with practical functionality. They allow designers to craft environments that are not only visually stunning but also incredibly efficient and comfortable.
- Innovative Solutions for Modern Challenges: With the advent of new technologies and materials, custom floor plans provide a platform for innovation, allowing architects and designers to experiment with novel concepts and solutions that push the boundaries of traditional design.
The Journey from Concept to Creation
The process of developing custom floor plans is a journey that involves close collaboration between clients, architects, and designers. It’s a meticulous process that evolves from initial concepts to detailed plans, reflecting a deep understanding of the client’s vision and the functional requirements of the space.
- Understanding Client Aspirations: The first step in creating a custom floor plan is to understand the client’s vision and how they intend to use the space. This involves detailed discussions, reference materials, and an exploration of personal tastes and lifestyle needs.
- Collaborative Design Process: The creation of a custom floor plan is highly collaborative, involving ongoing dialogue between the client and the design team. This ensures that the plan evolves in a way that aligns with the client’s expectations and the project’s overall goals.
The Journey to Your Dream Design
Embarking on the creation of a custom floor plan is akin to setting out on a voyage towards realizing your dream space. This journey, steeped in creativity, personal expression, and technical precision, requires a thoughtful approach to bring your envisioned design to life. It involves envisioning the potential, collaborating with experts, and understanding the meticulous process that transforms ideas into tangible realities.
Envisioning Your Space
The initial step towards creating a custom floor plan is to envision the space that aligns with your desires and lifestyle. This phase is about dreaming big and considering how each room and area will serve your needs and reflect your personality.
- Gathering Inspiration: Drawing inspiration from various sources, including architecture, nature, art, and even travel, can help articulate what you desire in your space. Creating mood boards or collecting images can serve as a valuable reference point for your design team.
- Functionality Meets Aesthetics: Consideration of how spaces will be used is paramount. Envisioning your space involves balancing aesthetics with practical aspects such as the flow between rooms, privacy needs, and the accommodation of future lifestyle changes.
Collaboration with Professionals
Turning your dream into a blueprint requires more than just vision; it requires the expertise of professionals who can interpret your ideas and translate them into a feasible design.
- Choosing the Right Team: Selecting a team of architects, interior designers, and specialists like those at Elemental Viz is crucial. Their expertise in 3D rendering, interior design, and floor plan development will ensure that your vision is not only realized but optimized.
- The Role of Expert Guidance: Professionals bring a depth of knowledge in materials and design principles that can elevate your project. They serve as guides, transforming your conceptual ideas into detailed plans that meet both aesthetic and functional requirements.
Understanding the Process
The journey from concept to creation is intricate, involving several stages of development and refinement to ensure the final floor plan meets your expectations.
- Initial Sketches to Detailed Plans: The process begins with rough sketches based on your initial ideas and discussions. These evolve into more detailed plans, incorporating precise measurements, material suggestions, and design features.
- Feedback and Revisions: An iterative process, where initial drafts are reviewed, and feedback is provided, is crucial. This collaborative approach ensures that the design aligns closely with your vision, adjusting and refining details as necessary.
- Visualizing the Future: Advanced tools, including 3D renderings, play a vital role in this stage. They allow you to visualize your future space, making it easier to understand the design and make informed decisions.
Key Elements of Effective Floor Plans
The creation of an effective floor plan is both an art and a science, requiring a nuanced understanding of various elements that contribute to the functionality, aesthetics, and overall harmony of a space. Beyond the conventional considerations of room sizes and layout configurations, there are deeper, often overlooked aspects that significantly impact the quality and livability of the designed environment. This section explores those key elements, providing insights that go beyond the norm, aiming to enrich the planning process for architects, designers, homeowners, and commercial entities alike.
Spatial Dynamics
Understanding and manipulating spatial dynamics is crucial for creating floor plans that are not only efficient but also resonate with the occupants’ psychological and emotional needs.
- The Psychology of Space: The arrangement of rooms and their interconnections can influence the occupants’ mood and behavior. For example, open-plan layouts foster sociability and interaction, while compartmentalized spaces can offer privacy and tranquility.
- Transitional Spaces: The design of hallways, corridors, and other transitional spaces is often underestimated. Thoughtfully designed transitions can enhance the flow between areas, add to the aesthetic appeal, and even provide additional storage or display areas.
Light and Ventilation
Natural light and ventilation play a pivotal role in creating spaces that are comfortable, healthy, and energy-efficient. However, their integration into floor plans involves more than just placing windows and vents.
- Strategic Placement for Light: The orientation of the building and the positioning of windows can maximize natural light and warmth during the winter while minimizing overheating in the summer. This requires a thoughtful analysis of the site’s geographical and environmental characteristics.
- Ventilation for Health and Comfort: Effective ventilation is essential for maintaining air quality and reducing reliance on mechanical heating and cooling systems. The design should facilitate cross-ventilation through strategic window placement and consider the integration of green spaces or courtyards to enhance airflow.
Furniture and Fixtures
The placement of furniture and fixtures significantly affects the functionality and aesthetics of a space, yet their consideration is often relegated to the post-design phase.
- Designing with Furniture in Mind: An effective floor plan anticipates the placement of furniture, ensuring that spaces are not only sufficient in size but also shaped and oriented to accommodate various configurations. This foresight can prevent common issues such as overcrowded rooms or awkwardly placed fixtures.
- Integrating Built-in Solutions: Built-in furniture and storage solutions can enhance the usability and aesthetics of a space. When considered during the floor planning stage, these elements can be seamlessly incorporated into the design, offering elegant and practical solutions to storage and functionality challenges.
Flexibility and Adaptability
In an ever-changing world, the ability of a space to adapt to different uses over time is invaluable. This foresight can extend the lifecycle of a building and enhance its utility and relevance.
- Design for Future Adaptations: Incorporating elements that allow for easy reconfiguration or expansion can significantly increase a building’s longevity and adaptability. This could include modular designs, movable walls, or multipurpose rooms that can evolve with the occupants’ changing needs.
- Technology Integration: As technology continues to evolve, designing spaces that can accommodate future technological advancements is crucial. This includes considering the integration of smart home systems, energy-efficient appliances, and infrastructure for electric vehicles.
Leveraging Technology in Floor Plan Design
The integration of advanced technology into the design and planning of spaces has revolutionized the way we approach floor plans. This transformation not only enhances the precision and efficiency of the design process but also opens up new possibilities for creativity and innovation. By leveraging technology, designers and clients alike can explore and realize the full potential of their spaces with an unprecedented level of detail and clarity.
3D Rendering and Visualization
3D rendering has emerged as a cornerstone technology in the realm of architectural and interior design, offering a dynamic and immersive way to visualize custom floor plans before the physical work begins.
- Bringing Ideas to Life: 3D rendering transforms flat, two-dimensional floor plans into vibrant, three-dimensional spaces. This technology allows clients and designers to experience the scale, textures, and lighting effects firsthand.
- Enhanced Decision-Making: With the ability to visualize different design options and alterations, 3D rendering aids in making more informed decisions. This technology facilitates a deeper understanding of how various elements work together within a space, from material finishes to furniture layouts.
The Impact of Technology on Collaboration
The use of advanced technologies in floor plan design fosters a more collaborative approach between clients and designers. Digital tools facilitate a shared understanding and enable real-time feedback and adjustments, making the design process more interactive and responsive.
- Future-Proofing Designs: The ability to simulate and visualize designs in great detail helps in anticipating and resolving potential issues before construction begins. This not only saves time and resources but also ensures that the final space is as close to the envisioned design as possible.
Conclusion: A Journey Together
The creation of a custom floor plan is more than a technical endeavor; it’s a journey we embark on together—clients, designers, and architects. It’s a collaborative process that melds visions with expertise and dreams with reality. As we conclude this guide, we hope to inspire you to see the potential of custom floor plans not just as architectural blueprints but as a pathway to realizing the spaces you’ve always dreamed of.
- Your Vision, Our Mission: At Elemental Viz, we are committed to transforming your visions into reality. With a blend of technological prowess and design excellence, we stand ready to guide you through the journey of creating your dream space.
- The First Step to Your Dream Space: As you look to the future, consider the possibilities that lie in the thoughtful design of your space. With the right team, technology, and approach, the journey to your dream design is not just achievable—it’s an exciting adventure waiting to unfold.
In closing, the journey to designing your dream space is a profound exploration of personal identity, technological innovation, and creative collaboration. It’s about bringing to life a space that not only exists in the physical world but also occupies a special place in your heart and mind—a space where your dreams, aspirations, and memories will thrive for years to come.








