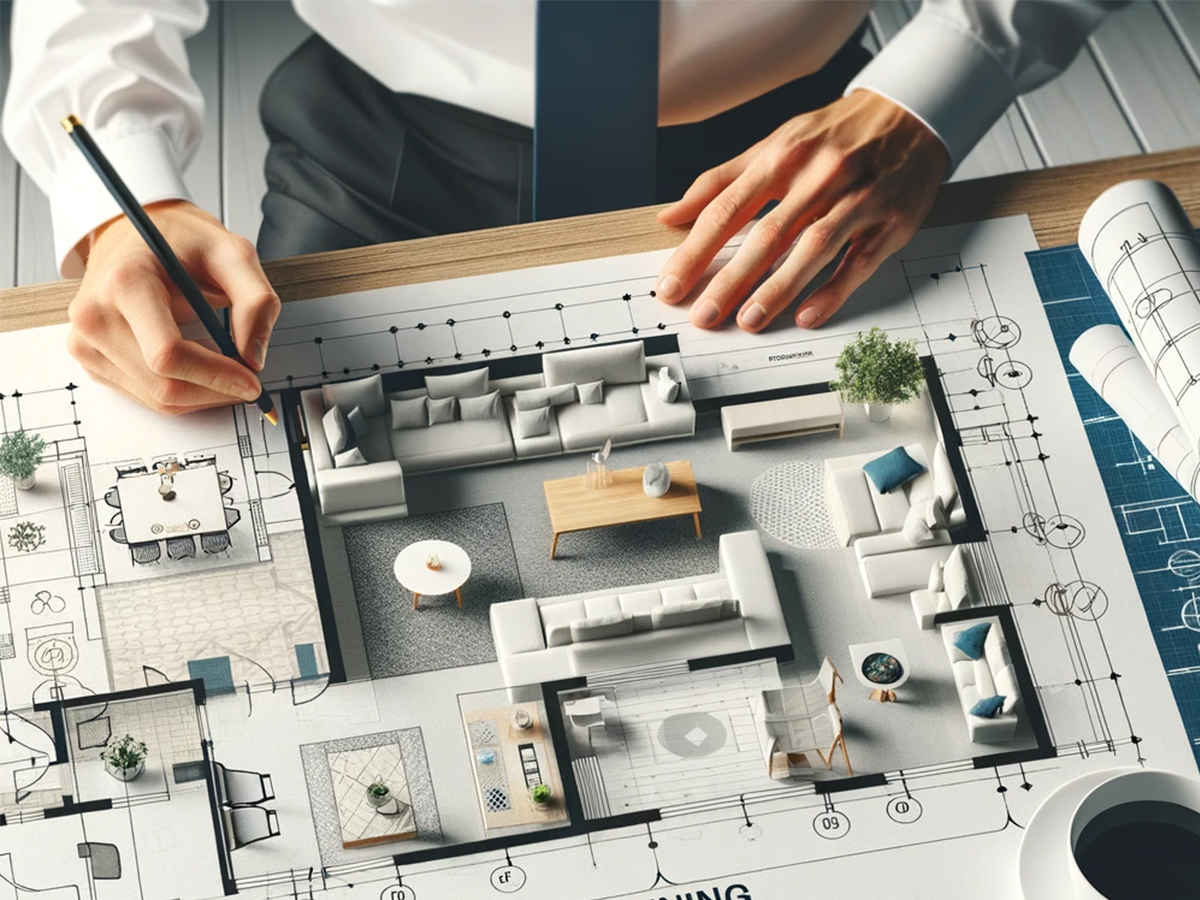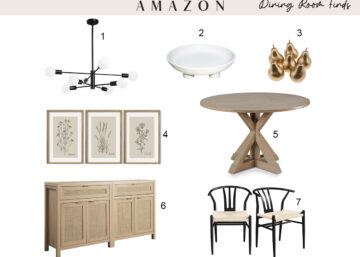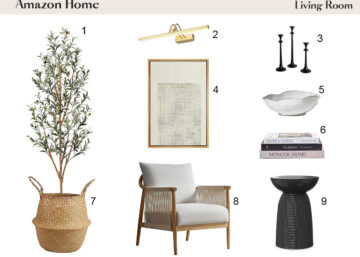Space Planning: The Key to Functional Design
The Essence of Space Planning
In the realm of interior design and architecture, space planning stands as a pivotal process that bridges the gap between the conceptual and the tangible. It’s the art and science of orchestrating the dimensions and dynamics of a space to not only meet functional needs but to also echo the aesthetic sensibilities of those who inhabit it. While the importance of space planning is widely recognized, its deeper implications and the nuanced approach required for its mastery are often less discussed.
Definition and Importance
Space planning is the strategic allocation and division of interior space to optimize its use and functionality, while considering the aesthetic and emotional impact on occupants. This process goes beyond mere furniture arrangement; it involves a profound understanding of human behavior, movement patterns, and the interaction between space and light, sound, and texture. The importance of space planning lies in its ability to transform a mere area into a cohesive, functional, and visually appealing environment. It’s the foundation upon which all successful interior design and architectural projects are built.
The Role of Space Planning in Interior Design
At its core, space planning is about creating harmony between the user and their environment. This harmony is achieved by meticulously considering every aspect of the space – from the flow between rooms to the placement of windows and doors, and the allocation of areas for specific activities.
- Enhancing Functionality through Thoughtful Design: Space planning elevates the functionality of a space by ensuring that it caters to the users’ needs without compromise. This might involve designing multi-functional areas in homes to maximize limited urban living space or creating flexible workspaces that can adapt to evolving business needs.
- Aesthetic Integration and Emotional Resonance: Beyond functionality, space planning deeply influences the aesthetic appeal and emotional impact of a space. It determines how colors, textures, lighting, and furniture work together to create an environment that not only looks good but feels right. The thoughtful division and arrangement of space can evoke feelings of warmth, welcome, or invigoration, depending on the intended purpose of the area.
- Tailoring Spaces to Individual Needs: In an industry where one size does not fit all, space planning offers the flexibility to tailor environments to the unique preferences and requirements of individuals. For architects and interior designers, this means the ability to craft spaces that reflect the personality and lifestyle of their clients, making each project distinct and personal.
Space planning, when executed with skill and sensitivity, transcends the physical boundaries of design to touch upon the psychological and emotional well-being of individuals. It is a discipline that requires not just technical proficiency but an empathetic understanding of human needs. As such, it represents a critical, though often underappreciated, facet of creating spaces that are not only functional and beautiful but truly meaningful.
The Process of Space Planning
The process of space planning is a meticulous journey that transforms initial concepts into functional designs. It is a multi-step endeavor that requires close collaboration between designers, clients, and sometimes other stakeholders, to ensure the final space meets all intended purposes. This process not only demands a keen eye for detail but also a deep understanding of how spaces can shape human experiences.
Initial Assessment and Requirements Gathering
The inception of any space planning project begins with an in-depth assessment and requirements gathering phase. This foundational step is critical for understanding the scope of the project, the needs and preferences of the client, and the functional requirements of the space.
- Understanding Client Needs: The first step is a thorough discussion with the client to understand their vision, preferences, and the specific needs that the space must fulfill. This could range from the practical, such as the need for a certain number of rooms, to the more subjective, such as creating a calming atmosphere.
- Site Analysis: Conducting a detailed analysis of the site is crucial. This involves measuring dimensions, noting existing architectural features, and understanding the natural light patterns. Such analysis provides a canvas on which the space planning can be sketched.
Conceptualization and 3D Visualization
Once the initial assessment is complete, the conceptualization phase begins. This is where ideas start to take shape, guided by the principles of space planning.
- Creating Preliminary Sketches: Designers start with sketches that explore different layouts and configurations. These sketches address the client’s requirements while also considering the practical aspects of space usage.
- 3D Rendering and Visualization: Advancements in technology have revolutionized this step, allowing for detailed 3D renderings of the proposed designs. These visualizations offer a lifelike preview of the space, enabling clients to see how their requirements are being translated into reality. It also allows for adjustments and refinements before any physical work begins, saving time and resources.
Detailed Floor Plans and Layouts
The next step involves converting the conceptual designs into detailed floor plans and layouts. This phase is where the precise spatial arrangements are defined, ensuring that every inch of space is optimized.
- Custom Detailed Floor Plans: This plan includes exact dimensions, placement of walls, doors, windows, and other structural elements, as well as the layout of furniture and fixtures.
- Spatial Dynamics and Flow: A key aspect of this stage is ensuring there is a logical and comfortable flow throughout the space. Considerations include the ease of movement between areas, the relationship of various spaces to one another, and how the space can be adapted for different uses.
- Compliance and Regulations: Ensuring that the plans comply with local building codes and regulations is also crucial. This includes considerations for accessibility, safety, and environmental sustainability.
This phase culminates in a set of comprehensive floor plans that serve as a blueprint for the execution phase. These plans embody the culmination of the space planning process, translating abstract needs and ideas into concrete designs that are ready for implementation.
Space Planning for Different Target Audiences
Space planning is not a one-size-fits-all discipline. Each target audience has unique requirements and challenges that necessitate a tailored approach. Understanding these nuances is critical for creating spaces that are not only functional and aesthetically pleasing but also resonate deeply with the intended users.
Architects and Interior Designers
For architects and interior designers, space planning is a tool of utmost importance, enabling them to visualize and execute their visions with precision.
- Visualizing Design Concepts: High-quality visualizations and custom floor plans are crucial for architects and interior designers. They help in presenting complex design concepts in a way that is easily understandable for clients, stakeholders, and project teams.
- Refining Design Ideas: Space planning allows these professionals to experiment with different layouts and designs before finalization. This iterative process ensures that every element of the design is optimized for both form and function.
Real Estate Developers and Agents
Real estate professionals rely on space planning to enhance the marketability of their properties.
- Enhancing Property Appeal: Effective space planning can significantly increase the attractiveness of a property to potential buyers or tenants by showcasing the potential of undeveloped or under-construction spaces.
- Marketing Strategies: By presenting well-designed floor plans and 3D renderings, real estate agents can create compelling marketing materials that highlight the unique features and possibilities of a property.
Homeowners and Property Investors
Individuals looking to build, renovate, or invest in properties have a vested interest in the outcomes of space planning.
- Making Informed Decisions: For homeowners and investors, space planning is crucial in exploring different design possibilities and making informed decisions about space utilization, ensuring their investments are both functional and aesthetically pleasing.
- Customization and Personalization: Space planning offers the flexibility to tailor spaces to their specific lifestyle or investment goals, adding personal touches that transform a house into a home.
Commercial Business Owners
For businesses, the design of their commercial space can significantly impact their success.
- Maximizing Functionality and Aesthetic Appeal: Restaurants, offices, retail stores, and hotels require space planning that considers customer flow, employee efficiency, and the overall brand experience. Creating an environment that is both functional and inviting can enhance customer satisfaction and loyalty.
- Adapting to Business Needs: Space planning for commercial entities often involves creating flexible spaces that can adapt to changing business models, market trends, and customer preferences, ensuring long-term relevance and profitability.
Space planning transcends mere aesthetics, touching upon the essence of how individuals interact with their environments. Whether it’s a home that provides comfort and security, a commercial space that drives business success, or a property that attracts buyers, the thoughtful allocation and design of space play a pivotal role. For Elemental Viz, understanding these diverse needs and employing our expertise in 3D rendering, interior design, and custom floor plans is about crafting environments that not only meet but exceed the expectations of our varied clientele. It’s a commitment to transforming visions into reality, where every space tells a story of functionality, beauty, and personalization.
The Impact of Technology in Space Planning
The integration of technology into space planning has revolutionized the way architects, designers, and clients approach the creation and refinement of interior spaces. This transformation is not merely about the adoption of new tools but represents a fundamental shift in how we conceptualize, visualize, and execute design ideas. The advancements in technology have provided unprecedented precision, flexibility, and interactivity in space planning, changing the landscape of design in ways that were once unimaginable.
Advancements in 3D Rendering and Visualization
The advent of sophisticated 3D rendering and visualization tools has been a game-changer for the industry. These technologies allow for the creation of highly detailed and accurate representations of proposed designs, offering a glimpse into the future of a space before any physical changes are made.
- Realistic Visualizations: 3D renderings can produce lifelike images that closely mimic real-world textures, lighting, and materials. This level of detail helps clients and stakeholders to better understand and visualize the proposed designs, facilitating more informed decision-making.
Custom Floor Plans and Their Importance
The precision and customization offered by digital floor planning tools have significantly enhanced the space planning process. These tools allow for the creation of highly detailed and tailored floor plans that can be easily adjusted to meet specific needs and preferences.
- Precision and Detail: Digital tools enable the creation of floor plans with precise measurements and specifications, ensuring that every aspect of the design is accounted for. This level of detail is crucial for avoiding costly mistakes and ensuring that the final space meets all functional and aesthetic requirements.
- Rapid Iteration and Customization: The ability to quickly modify and adjust floor plans in response to client feedback or changing requirements is another significant advantage of digital tools. This flexibility supports a more iterative and collaborative design process, where ideas can be tested and refined with greater efficiency.
Enhanced Collaboration and Communication
Technology has also fostered improved collaboration and communication among all parties involved in the space planning process. Digital platforms and tools facilitate the sharing of ideas, feedback, and revisions in real-time, making the design process more inclusive and dynamic.
- Improved Client Engagement: Technology has democratized the design process, enabling clients to take a more active role in the planning of their spaces. Through digital tools and platforms, clients can easily communicate their preferences, review proposals, and provide feedback, making the design process more client-centric and personalized.
For professionals and clients alike, technology has opened up new possibilities for innovation and creativity in space planning, promising even more exciting developments in the future.
Conclusion
The journey of space planning is a testament to the profound impact thoughtful design can have on our daily lives. It intertwines functionality with aesthetics, creating environments that not only serve our physical needs but also cater to our emotional well-being. As we look towards the future of space planning, it’s clear that this field is set to evolve in exciting ways, driven by innovation and a deepening understanding of human-centric design.
Reflecting on Space Planning’s Core Value
- Enhancing Human Experience: At its heart, space planning is about enhancing the human experience. Whether it’s a home, a commercial space, or an urban development, the ultimate goal is to create environments that are intuitive, comfortable, and inspiring. The focus on human-centric design ensures that spaces not only look beautiful but also improve the quality of life for those who inhabit them.
The Future of Space Planning
- Sustainability and Adaptability: The increasing emphasis on sustainability and adaptability will shape the future of space planning. Designers are now tasked with creating spaces that are not only aesthetically pleasing and functional but also environmentally friendly and capable of adapting to future needs. This includes using sustainable materials, designing for energy efficiency, and creating spaces that can evolve over time.
- Global Influence and Local Adaptation: As our world becomes more interconnected, space planning will continue to be influenced by global trends while needing to adapt to local cultures and environments. This balancing act ensures that designs are both forward-thinking and deeply rooted in the specific needs and values of their context.
Embracing the Future
As we move forward, the field of space planning stands at the cusp of a new era, marked by rapid technological advancements and a deeper understanding of the human condition. For professionals in the field, staying at the forefront of these changes is essential for continuing to create spaces that resonate on a profound level.
For Elemental Viz, this future is not just something to be observed but actively shaped. By leveraging our expertise in 3D rendering, interior design, and custom floor plans, we are committed to pushing the boundaries of what’s possible, creating spaces that are not only functional and beautiful but truly transformative. As we embrace the future, our focus remains steadfast on enriching lives through exceptional design, where every space is a reflection of innovation, creativity, and the endless possibilities that lie ahead.








