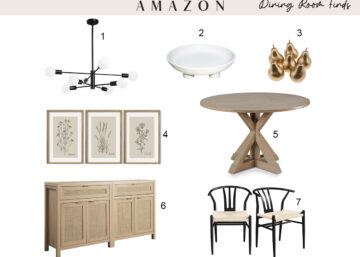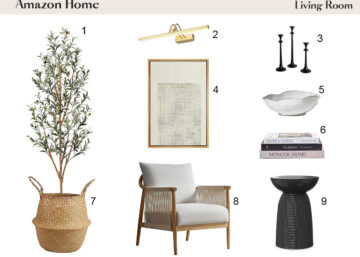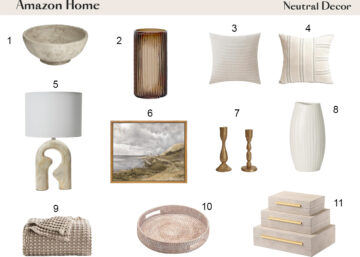The Secret to Maximizing Small Spaces with Innovative Floor Plans
Introduction: Unveiling the Art of Maximizing Small Spaces
In the realm of interior design and architecture, small spaces present a canvas brimming with potential, challenging the conventional norms of functionality and aesthetics. The secret to unlocking this potential lies not in the expansion of physical boundaries, but in transcending them through innovative floor planning. As we delve into the art of maximizing small spaces, we embark on a journey that redefines the essence of space, proving that limitations can indeed be the birthplace of creativity.
Overview of Small Space Challenges
Small spaces are often seen through a lens of limitation, with common challenges including the feeling of clutter, lack of storage, and the daunting task of maintaining functionality without sacrificing style. However, these spaces also offer unique opportunities for innovation. By embracing the constraints, designers and homeowners alike can uncover creative solutions that not only meet practical needs but also elevate the space to new aesthetic heights. This section will explore how, with the right approach, small spaces can be transformed into multifunctional, inviting, and visually expansive environments.
The Power of Innovative Floor Planning
At the heart of transforming small spaces lies the pivotal role of innovative floor planning. It’s not just about arranging furniture or choosing the right color palette; it’s about envisioning a space in its entirety, foreseeing how each element interacts within the confines of physical limits. Innovative floor planning goes beyond traditional layouts, incorporating elements like multi-functional furniture, smart storage solutions, and strategic use of light to create a sense of openness and fluidity. This section will reveal how, through the lens of precision and creativity, floor planning becomes an instrumental tool in maximizing the potential of small spaces.
In this exploration, we’re not just addressing the physical aspect of small spaces but also the psychological impact of our spatial environment. The right floor plan can transform a cramped room into a sanctuary of peace and productivity, proving that the true measure of a space is not in its square footage, but in its ability to adapt, inspire, and comfort. As we proceed, let us unlock the secrets to maximizing small spaces, where every square inch holds the promise of endless possibilities.
The Importance of Precision in Planning
In the quest to maximize small spaces, precision in planning emerges as the cornerstone of design that bridges the gap between constraint and creativity. This section delves into the nuanced facets of spatial planning, emphasizing the symbiotic relationship between technology and human ingenuity in crafting spaces that resonate with functionality and aesthetic appeal.
Understanding Spatial Dynamics
The essence of maximizing small spaces lies in a profound understanding of spatial dynamics. This involves an intricate balance of proportion, scale, and circulation within a given area. Precision planning starts with a meticulous assessment of the space at hand, identifying potential challenges and opportunities that the physical dimensions present. It’s about recognizing that every element, from the placement of windows to the orientation of furniture, plays a critical role in the perceived size and functionality of the space. Here, we explore how a deep understanding of these dynamics can lead to design solutions that are not only innovative but also deeply attuned to the needs and aspirations of the occupants.
Role of Technology in Visualization
In the modern design landscape, technology plays a pivotal role in bringing precision planning to life. 3D rendering has revolutionized the way designers and clients visualize and interact with space before any physical changes are made. This technology allows for an immersive experience, offering a virtual walkthrough of potential designs, thereby making the planning process more collaborative, efficient, and error-free.
Innovative Floor Plan Strategies
Navigating the challenges of small spaces requires not just creativity but a strategic approach to floor planning. This section unveils a series of innovative strategies designed to maximize utility and aesthetics in constrained environments. Through these methodologies, we explore how spatial efficiency can be achieved without compromising on the quality of living or working spaces.
Multi-Functional Spaces
The concept of multi-functional spaces is at the core of innovative floor planning. This strategy revolves around the idea that a single area can serve multiple purposes with the right design approach.
The Magic of Transformable Furniture
Transformable furniture plays a pivotal role in multi-functional spaces, offering the flexibility to change the function of a space with minimal effort. A wall bed that converts into a desk or a dining table that folds away when not in use are prime examples of how furniture can adapt to the user’s needs, thereby maximizing the utility of every square inch.
Designing for Versatility
Beyond furniture, designing for versatility involves the strategic placement of elements to allow for easy reconfiguration of the space. Sliding doors, movable partitions, and modular storage solutions are key in creating adaptable spaces that can transition from a home office to a living area or guest room, depending on the immediate need.
Smart Storage Solutions
In small spaces, efficient storage is not just a necessity—it’s an art form. Innovative storage solutions are integral to decluttering and organizing, making the space feel larger and more open.
Hidden and Integrated Storage
Maximizing storage means thinking beyond traditional cabinets and shelves. Hidden storage in staircases, built-in wall units, and furniture with integrated storage compartments are ingenious ways to keep belongings out of sight while maintaining a sleek and uncluttered aesthetic.
Vertical Space Utilization
Leveraging vertical space is a key strategy in small environments. Tall shelving units, hanging storage, and ceiling-mounted racks take advantage of the height of a room, freeing up valuable floor space while providing ample storage options.
Optimizing Natural Light and Color
The strategic use of light and color can transform the perception of space, making small areas feel more open and airy.
Maximizing Natural Light
Maximizing natural light involves careful planning of windows and reflective surfaces. Skylights, large windows, and strategically placed mirrors can amplify natural light, enhancing the sense of space and connection to the outdoors.
Color Theory in Small Spaces
Color plays a crucial role in the perception of space. Light, neutral colors can make a room feel larger and brighter, while strategic use of bold colors can add depth and interest without overwhelming the space. This section explores how the thoughtful application of color theory can elevate the aesthetics of small spaces.
Case Studies and Examples
Delving into real-world applications provides the most compelling evidence of the transformative power of innovative floor plans in maximizing small spaces. This section presents a curated collection of case studies and examples, demonstrating the practical application of strategies discussed earlier, and showcasing the remarkable outcomes achieved through thoughtful design and planning.
Transformative Before and After
The journey from cramped quarters to spacious sanctuaries is nothing short of magical. Each case study highlights the initial challenges of the space—be it lack of light, perceived clutter, or dysfunctional layout—and details the specific strategies employed to address these issues, culminating in a space that is not only more functional but also more aesthetically pleasing.
A Studio Apartment Reimagined
One standout example involves a 400-square-foot studio apartment that was transformed into a multi-functional living space. By incorporating transformable furniture, such as a murphy bed with built-in sofa and a collapsible dining table, the apartment can seamlessly transition from a cozy living area during the day to a comfortable bedroom at night. The strategic use of mirrors and a light, neutral color palette further enhanced the sense of space, making the apartment feel twice its actual size.
Revitalizing a Small Commercial Space
Another case study focuses on a small commercial space, previously dark and unwelcoming, which was revitalized into a vibrant café. The introduction of skylights and floor-to-ceiling windows flooded the space with natural light, while movable partitions allowed for the flexible arrangement of seating areas, accommodating both busy periods and more intimate gatherings. The careful selection of colors and materials created an inviting atmosphere that maximized the limited square footage.
Client Success Stories
Beyond the physical transformations, the impact on clients’ lives and businesses speaks volumes about the value of innovative floor planning. These success stories not only highlight the versatility and effectiveness of design solutions but also the personalized approach taken to meet each client’s unique needs and preferences.
From Cluttered to Collected: A Homeowner’s Journey
One homeowner’s story exemplifies the profound effect of smart storage solutions in a small living space. Faced with the challenge of a cluttered two-bedroom home, the introduction of built-in storage units along with unused wall spaces and multi-purpose furniture pieces provided much-needed relief. The homeowner reported a significant improvement in the quality of living, expressing delight at the newfound functionality and order in their home.
Boosting Business in a Boutique Retail Store
A boutique retail store’s narrative demonstrates how strategic design can influence commercial success. The store, initially struggling with product display and customer flow due to its limited size, saw a remarkable turnaround after reevaluating its floor plan. By implementing vertical display shelves and a central, flexible display area, the store enhanced product visibility and improved customer experience, leading to increased foot traffic and sales.
Design Tips for Specific Audiences
Tailoring design strategies to meet the unique needs of different audiences is key to maximizing the utility and appeal of small spaces. This section offers specialized tips aimed at architects and interior designers, real estate developers and agents, homeowners and property investors, and commercial business owners providing them with actionable insights to enhance their projects.
For Architects and Interior Designers
Embrace Innovative Materials and Textures
Experiment with new materials and textures that can visually expand a space or make it more multifunctional. Innovative materials can also be more adaptable and space-efficient, enhancing the overall design without compromising on style or durability.
Prioritize Natural Light and Smart Lighting
Design with an emphasis on maximizing natural light and integrating smart, adjustable lighting solutions. This not only improves the spatial quality but also adapts to the varying needs of the space, enhancing both functionality and ambiance.
For Real Estate Developers and Agents
Highlight the Potential of Small Spaces
When marketing small properties, focus on the innovative use of space and the potential for customization. Use 3D renderings and virtual tours to showcase how these spaces can be transformed, emphasizing their functionality and charm.
Leverage Smart Home Features
Smart home features can significantly increase the appeal of small spaces by adding value and convenience. Highlighting these features can attract tech-savvy buyers and renters looking for modern, efficient living solutions.
For Homeowners and Property Investors
Consider the Long-Term Value of Flexibility
Invest in flexible design solutions that can adapt to changing needs over time, such as modular furniture or interior elements that can be easily updated or reconfigured. This approach not only maximizes current space utilization but also enhances the property’s long-term value.
Focus on Quality Over Quantity
In smaller spaces, choosing high-quality materials and finishes can make a significant difference in the overall feel and durability of the space. Prioritize investments that will stand the test of time and improve the living experience.
For Commercial Business Owners
Optimize Layout for Customer Experience
Design the layout to enhance the customer experience, considering flow, visibility, and comfort. In retail or dining spaces, consider how the arrangement of furniture and displays can influence customer behavior and satisfaction.
Incorporate Branding into Design
Use design elements to reinforce your brand identity, making even small spaces impactful and memorable for your customers. Customized design details can turn functional spaces into brand experiences, deepening customer engagement.
Conclusion: Redefining the Essence of Small Spaces
The journey through innovative floor plan strategies and real-world applications underscores a fundamental shift in how we perceive and optimize small spaces. This exploration reveals not just the practicality of such environments but their vast potential for creativity, functionality, and beauty. As we conclude, we reflect on the future of small space design and the enduring principles that guide our approach to maximizing every inch.
The Future of Small Space Design
The evolution of small space design is intrinsically linked to advancements in technology, materials, and a deepening understanding of human psychology and environmental interaction. As we look forward, the integration of smart home technologies, sustainable materials, and adaptable design solutions will continue to play a pivotal role. These elements, combined with the innovative strategies outlined in this article, will drive the next wave of design solutions that are not only space-efficient but also conducive to well-being and environmental sustainability.
Embracing Limitations as Opportunities
The narrative surrounding small spaces is changing. No longer seen merely as a challenge to overcome, these spaces are now viewed as opportunities to push the boundaries of design thinking and innovation. The limitations imposed by size become the catalyst for creativity, urging designers, homeowners, and business owners alike to reimagine what is possible within the confines of a limited footprint.
A Call to Action
To architects, interior designers, real estate professionals, homeowners, and commercial business owners: the journey to maximizing small spaces is a collaborative endeavor. It requires a willingness to explore, experiment, and embrace new ideas. By applying the principles and strategies discussed, we can transform small spaces into environments that reflect the best of design innovation and human ingenuity.
In the end, the art of maximizing small spaces is about more than just making the most of the physical space. It’s about creating environments that inspire, comfort, and enhance the quality of life for those who inhabit them. As we continue to push the boundaries of what is possible, let us remember that the true measure of a space is not in its size, but in its capacity to adapt, evolve, and resonate with the human experience.








